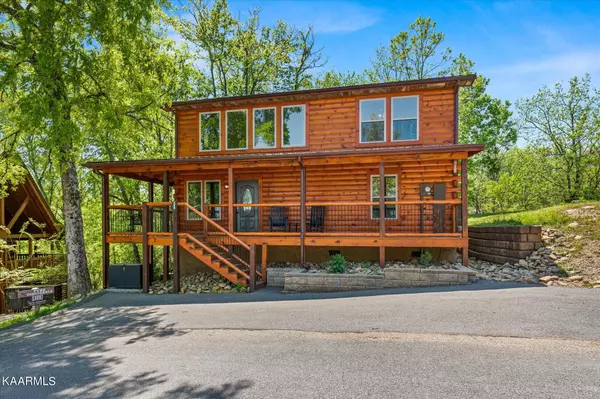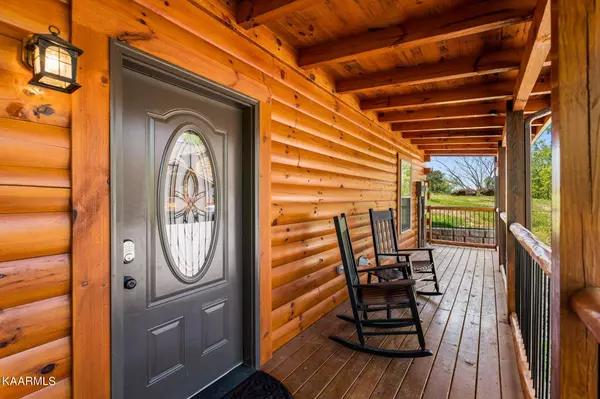$759,400
$759,900
0.1%For more information regarding the value of a property, please contact us for a free consultation.
2 Beds
2 Baths
1,496 SqFt
SOLD DATE : 06/01/2022
Key Details
Sold Price $759,400
Property Type Single Family Home
Sub Type Residential
Listing Status Sold
Purchase Type For Sale
Square Footage 1,496 sqft
Price per Sqft $507
Subdivision Alpine Mtn Village Ph 3
MLS Listing ID 1188877
Sold Date 06/01/22
Style Cabin,Log
Bedrooms 2
Full Baths 2
HOA Fees $190/mo
Originating Board East Tennessee REALTORS® MLS
Year Built 2018
Lot Size 435 Sqft
Acres 0.01
Property Description
Only 1 mile from the Pigeon Forge Parkway! Spacious 2 level log cabin built in 2018 with a wrap-around deck, boasting 2 bedrooms, 2 full bathrooms and approximately 1500 sq.ft. of living space! As you enter into the cabin's open living area, you'll immediately notice the wood planked walls, exposed beams, stacked-stone gas fireplace and multitude of windows that seemingly bring the outdoors in. The dining area is open to the fully equipped kitchen and extra seating can be found via a breakfast bar with seating for 3. The primary bedroom, with its en-suite bathroom, can also be found on the main level. The main level wrap-around deck is complete with an outdoor hot tub and fireplace. Head upstairs to the large second living area/game room with pool table, air hockey and upright arcade. The 2nd bedroom and full en-suite bathroom round out the upper level. And if all this weren't enough, you will also have access to Alpine Mountain Village's 2 outdoor pools.
Location
State TN
County Sevier County - 27
Area 0.01
Rooms
Other Rooms Mstr Bedroom Main Level
Basement Slab
Dining Room Breakfast Bar
Interior
Interior Features Breakfast Bar, Eat-in Kitchen
Heating Central, Heat Pump, Electric
Cooling Central Cooling, Ceiling Fan(s)
Flooring Hardwood, Vinyl, Tile
Fireplaces Number 2
Fireplaces Type Electric
Fireplace Yes
Appliance Dishwasher, Dryer, Smoke Detector, Refrigerator, Microwave, Washer
Heat Source Central, Heat Pump, Electric
Exterior
Exterior Feature Porch - Covered, Deck
Garage Designated Parking, Off-Street Parking
Garage Description Off-Street Parking, Designated Parking
Pool true
Community Features Sidewalks
Amenities Available Pool
View Seasonal Mountain, Other
Garage No
Building
Lot Description Wooded, Level
Faces From the Parkway in Pigeon Forge, turn onto Showplace Blvd (next to Hollywood Wax Museum). Go .4 miles and turn Left onto Sugar Hollow Rd. Go .2 miles and turn Right onto Alpine Mountain Way. Go up the hill once in Alpine Mountain village and the cabin will be the first cabin on the right.
Sewer Public Sewer
Water Public
Architectural Style Cabin, Log
Structure Type Wood Siding,Log
Others
HOA Fee Include Association Ins,Grounds Maintenance
Restrictions Yes
Tax ID 083B D 001.00
Energy Description Electric
Acceptable Financing Cash, Conventional
Listing Terms Cash, Conventional
Read Less Info
Want to know what your home might be worth? Contact us for a FREE valuation!

Our team is ready to help you sell your home for the highest possible price ASAP
GET MORE INFORMATION

REALTOR® | Lic# 339169







