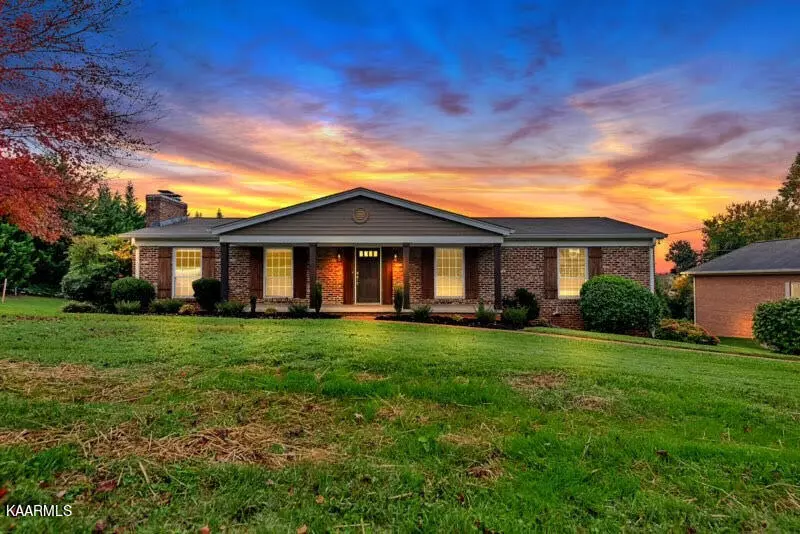$454,200
$435,000
4.4%For more information regarding the value of a property, please contact us for a free consultation.
3 Beds
3 Baths
3,000 SqFt
SOLD DATE : 12/06/2021
Key Details
Sold Price $454,200
Property Type Single Family Home
Sub Type Residential
Listing Status Sold
Purchase Type For Sale
Square Footage 3,000 sqft
Price per Sqft $151
Subdivision Belmont West
MLS Listing ID 1172870
Sold Date 12/06/21
Style Traditional
Bedrooms 3
Full Baths 3
Originating Board East Tennessee REALTORS® MLS
Year Built 1965
Lot Size 0.500 Acres
Acres 0.5
Lot Dimensions 158 X 163.58 X IRR
Property Description
Fall in love with this spacious basement rancher in the popular Belmont West.
This home has been upgraded throughout the years of ownership and has been refreshed to welcome new owners.
You will love the location right behind Cedar Bluff Elementary and the farmhouse style. Walk in to a large foyer and spacious living room with original hardwoods and a stately fireplace, turn the corner to a fully enclosed large sunroom looking out to the oversized backyard.
The main floor features 3 bedrooms, including the master and two bathrooms.
Need extra living quarters or just a place to entertain? Downstairs you will find a kitchenette, living area, full bath and optional 4th bedroom or office in the walk out basement . The pictures speak for themself on this beautiful home but trust me you w want to see this one in person and take a stroll down the friendly tree lined street !
optional yearly hoa with pool $450/yr
offers due 11/8 8 pm
Location
State TN
County Knox County - 1
Area 0.5
Rooms
Other Rooms Basement Rec Room, LaundryUtility, DenStudy, Sunroom, Addl Living Quarter, Mstr Bedroom Main Level
Basement Finished, Walkout
Dining Room Formal Dining Area
Interior
Interior Features Island in Kitchen, Pantry, Wet Bar
Heating Central, Natural Gas
Cooling Central Cooling
Flooring Hardwood, Tile
Fireplaces Number 2
Fireplaces Type Brick, Wood Burning, Gas Log
Fireplace Yes
Appliance Dishwasher, Disposal, Smoke Detector, Security Alarm, Refrigerator, Microwave
Heat Source Central, Natural Gas
Laundry true
Exterior
Exterior Feature Windows - Vinyl, Fence - Privacy, Porch - Covered
Garage Basement
Garage Spaces 2.0
Garage Description Basement
View Other
Total Parking Spaces 2
Garage Yes
Building
Lot Description Level
Faces cedar bluff heading north turn left into belmont west sub turn right on ponder house is on the right
Sewer Public Sewer
Water Public
Architectural Style Traditional
Additional Building Storage
Structure Type Vinyl Siding,Other,Brick
Schools
Middle Schools Cedar Bluff
High Schools Hardin Valley Academy
Others
Restrictions Yes
Tax ID 105OA007
Energy Description Gas(Natural)
Read Less Info
Want to know what your home might be worth? Contact us for a FREE valuation!

Our team is ready to help you sell your home for the highest possible price ASAP
GET MORE INFORMATION

REALTOR® | Lic# 339169







