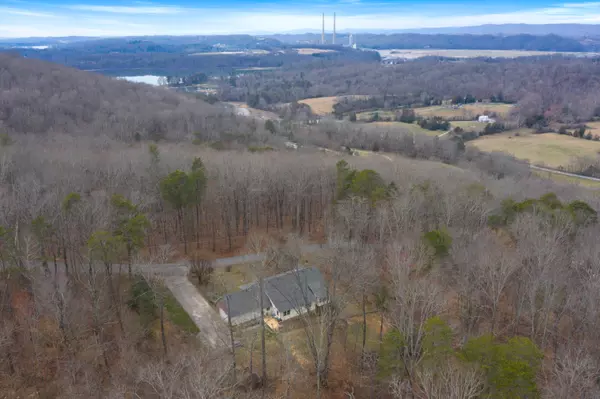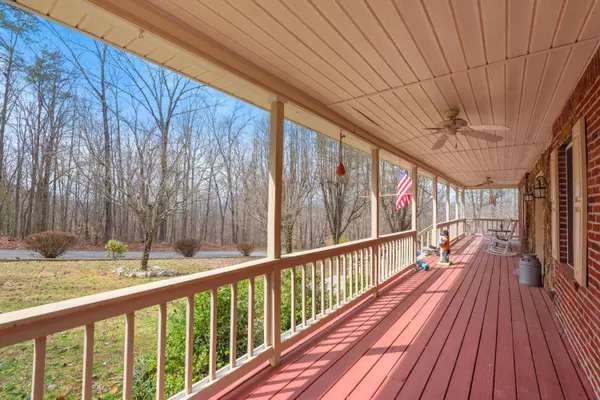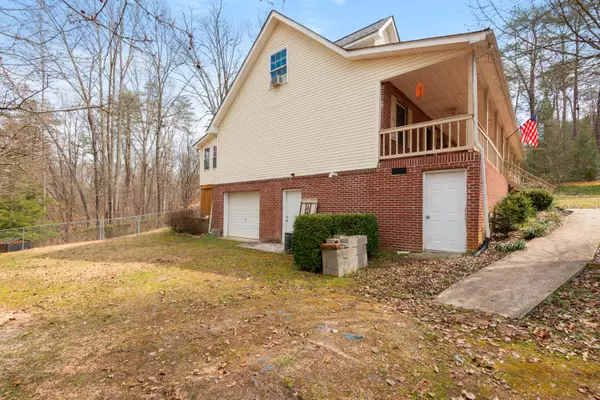$390,000
$389,900
For more information regarding the value of a property, please contact us for a free consultation.
4 Beds
3 Baths
3,596 SqFt
SOLD DATE : 05/07/2021
Key Details
Sold Price $390,000
Property Type Single Family Home
Sub Type Residential
Listing Status Sold
Purchase Type For Sale
Square Footage 3,596 sqft
Price per Sqft $108
Subdivision Holiday Shores Resor
MLS Listing ID 1146626
Sold Date 05/07/21
Style Traditional
Bedrooms 4
Full Baths 3
Originating Board East Tennessee REALTORS® MLS
Year Built 1998
Lot Size 4.700 Acres
Acres 4.7
Lot Dimensions 645 x 688 irr
Property Description
The front, long covered porch says hello! This home as lots of room. Owners bedroom on the main with a large, walk in shower. It also has it's own screened private patio. There is a wide open kitchen with an open family room. Another, more formal living is in the front of the house. The foyer opens on both the family room and an office/bedroom. Upstairs are more bedrooms and another bath. The downstairs is a large, open, unfinished basement with a garage door as well. The back yard is fenced. The main floor has an attached 21x23 double car garage. A short drive to Oak Ridge, West Knoxville and Kingston this location offers also offers privacy.
Location
State TN
County Roane County - 31
Area 4.7
Rooms
Family Room Yes
Other Rooms LaundryUtility, DenStudy, Sunroom, Workshop, Bedroom Main Level, Extra Storage, Family Room, Mstr Bedroom Main Level, Split Bedroom
Basement Slab, Unfinished, Walkout
Dining Room Eat-in Kitchen
Interior
Interior Features Walk-In Closet(s), Eat-in Kitchen
Heating Central, Natural Gas, Electric
Cooling Central Cooling
Flooring Laminate, Carpet, Hardwood, Vinyl, Tile
Fireplaces Type None
Fireplace No
Appliance Dishwasher, Refrigerator, Microwave
Heat Source Central, Natural Gas, Electric
Laundry true
Exterior
Exterior Feature Porch - Screened, Fence - Chain, Deck
Garage Garage Door Opener, Attached, Basement, Side/Rear Entry, Main Level, Off-Street Parking
Garage Spaces 4.0
Garage Description Attached, SideRear Entry, Basement, Garage Door Opener, Main Level, Off-Street Parking, Attached
View Mountain View, Seasonal Mountain
Total Parking Spaces 4
Garage Yes
Building
Lot Description Irregular Lot
Faces From Exit 352 at I-40 come off of interstate and turn East, towards ORNL credit union. At the 3 way stop of Ladd Landing continue straight. Continue straight on for approximately 2.7 miles to a Right on Forest Hills. Go up to the top of the hill, home is on the left.
Sewer Septic Tank
Water Public
Architectural Style Traditional
Structure Type Vinyl Siding,Brick,Frame
Others
Restrictions Yes
Tax ID 038O A 011.00
Energy Description Electric, Gas(Natural)
Read Less Info
Want to know what your home might be worth? Contact us for a FREE valuation!

Our team is ready to help you sell your home for the highest possible price ASAP
GET MORE INFORMATION

REALTOR® | Lic# 339169







