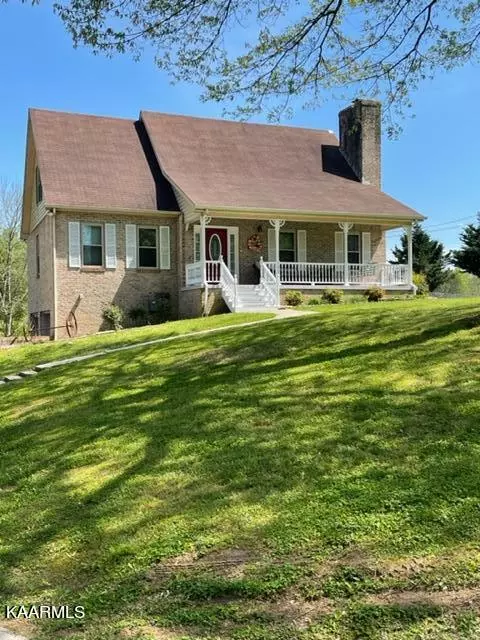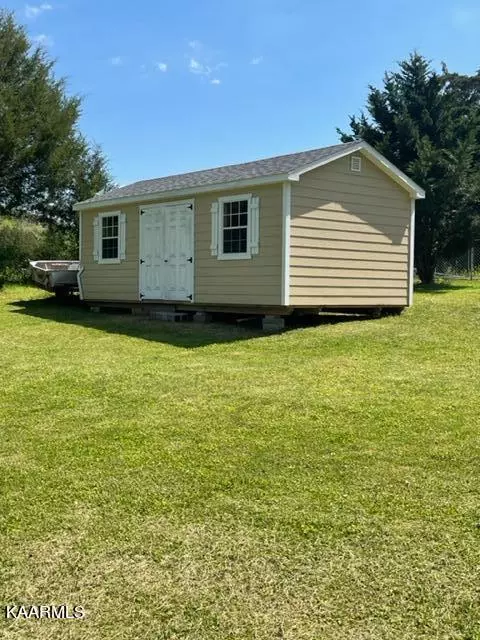$285,000
$274,900
3.7%For more information regarding the value of a property, please contact us for a free consultation.
3 Beds
2 Baths
2,580 SqFt
SOLD DATE : 05/25/2022
Key Details
Sold Price $285,000
Property Type Single Family Home
Sub Type Residential
Listing Status Sold
Purchase Type For Sale
Square Footage 2,580 sqft
Price per Sqft $110
Subdivision Ladd Estates
MLS Listing ID 1188922
Sold Date 05/25/22
Style Traditional
Bedrooms 3
Full Baths 2
Originating Board East Tennessee REALTORS® MLS
Year Built 1991
Lot Size 0.810 Acres
Acres 0.81
Property Description
Beautiful 2 story on 2 lots. Gleaming wood floors in the open foyer and also the living room w/fireplace. Decorator style cabinets in the kitchen. Dining features atrium doors that open to rear deck. Spacious newly painted Master BR has wood floors-tile in bath, ceiling fan walk-in closet.. Staircase to upper level and 2 newly painted spacious BRs (both w/walk-in closets). A large well-appointed bathroom is nearby. Basement includes huge partially finished basement with flex room and office/family room. House is to be sold ''AS IS''. Seller not to do any repairs.
Location
State TN
County Roane County - 31
Area 0.81
Rooms
Other Rooms LaundryUtility, DenStudy, Mstr Bedroom Main Level
Basement Partially Finished, Walkout
Interior
Interior Features Walk-In Closet(s), Eat-in Kitchen
Heating Central, Natural Gas, Electric
Cooling Central Cooling, Ceiling Fan(s)
Flooring Carpet, Hardwood, Vinyl, Tile
Fireplaces Number 1
Fireplaces Type Brick, Wood Burning
Fireplace Yes
Appliance Backup Generator, Dishwasher, Smoke Detector, Security Alarm, Refrigerator, Microwave
Heat Source Central, Natural Gas, Electric
Laundry true
Exterior
Exterior Feature Windows - Insulated, Porch - Covered, Deck
Garage Garage Door Opener, Basement, Side/Rear Entry
Garage Spaces 2.0
Garage Description SideRear Entry, Basement, Garage Door Opener
Community Features Sidewalks
View Country Setting
Total Parking Spaces 2
Garage Yes
Building
Lot Description Irregular Lot, Level, Rolling Slope
Faces I 40 to Exit 350 turn right. Turn Right on 27/61. Go 2.2 miles turn Right on Webster Rd. 2.7 miles turn onto Suddath Rd. Turn right on Greenwood. House on Left, sign on property.
Sewer Septic Tank
Water Public
Architectural Style Traditional
Additional Building Storage
Structure Type Vinyl Siding,Brick,Frame
Others
Restrictions No
Tax ID 019P B 004.00
Energy Description Electric, Gas(Natural)
Acceptable Financing Cash, Conventional
Listing Terms Cash, Conventional
Read Less Info
Want to know what your home might be worth? Contact us for a FREE valuation!

Our team is ready to help you sell your home for the highest possible price ASAP
GET MORE INFORMATION

REALTOR® | Lic# 339169







