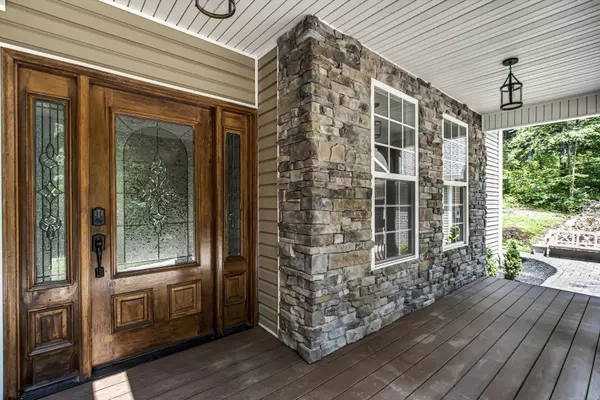$750,000
$700,000
7.1%For more information regarding the value of a property, please contact us for a free consultation.
4 Beds
3 Baths
2,863 SqFt
SOLD DATE : 11/11/2021
Key Details
Sold Price $750,000
Property Type Single Family Home
Sub Type Residential
Listing Status Sold
Purchase Type For Sale
Square Footage 2,863 sqft
Price per Sqft $261
Subdivision Holiday Shores Resor
MLS Listing ID 1164789
Sold Date 11/11/21
Style Craftsman
Bedrooms 4
Full Baths 3
Originating Board East Tennessee REALTORS® MLS
Year Built 2014
Lot Size 28.000 Acres
Acres 28.0
Property Description
Looking for your private retreat? 25 min. to West Knoxville, 2800+ craftsman, tasteful, and polished. Main level master, main level office. Open floor plan with huge island. Second great room upstairs. In ground pool, outside fireplace, tons of storage above detached garage. Could be converted into apartment. Solar assisted panels installed. Detached garage has 200 amp service with private 12 x 12 deck.
Location
State TN
County Roane County - 31
Area 28.0
Rooms
Family Room Yes
Other Rooms LaundryUtility, Extra Storage, Great Room, Family Room, Mstr Bedroom Main Level
Basement Crawl Space
Dining Room Breakfast Bar
Interior
Interior Features Island in Kitchen, Pantry, Walk-In Closet(s), Wet Bar, Breakfast Bar
Heating Central, Active Solar, Electric
Cooling Central Cooling, Ceiling Fan(s)
Flooring Carpet, Hardwood, Tile
Fireplaces Type None
Fireplace No
Appliance Dishwasher, Disposal, Smoke Detector, Self Cleaning Oven, Refrigerator, Microwave
Heat Source Central, Active Solar, Electric
Laundry true
Exterior
Exterior Feature Windows - Vinyl, Pool - Swim (Ingrnd)
Garage Detached, Main Level
Garage Spaces 2.0
Garage Description Detached, Main Level
View Country Setting, Wooded
Total Parking Spaces 2
Garage Yes
Building
Lot Description Private, Wooded
Faces I-40W to exit 352, (L) onto North Kentucky St, 2 miles (R) onto Skyline Dr, veer right at the Y onto Lakecrest Dr, next (L) onto Shady Dr straight onto Winding Trl, sign on left.
Sewer Septic Tank
Water Public
Architectural Style Craftsman
Additional Building Workshop
Structure Type Vinyl Siding,Frame
Schools
Middle Schools Kingston
High Schools Kingston
Others
Restrictions Yes
Tax ID 048B C 019.00 000
Energy Description Active Solar, Electric
Read Less Info
Want to know what your home might be worth? Contact us for a FREE valuation!

Our team is ready to help you sell your home for the highest possible price ASAP
GET MORE INFORMATION

REALTOR® | Lic# 339169







