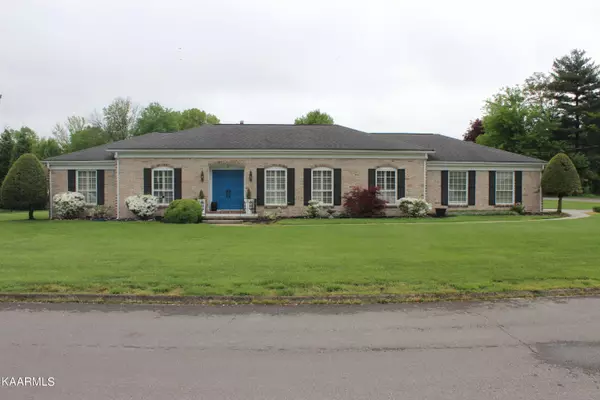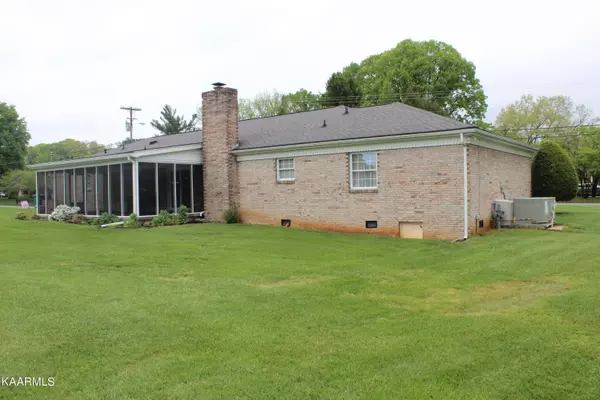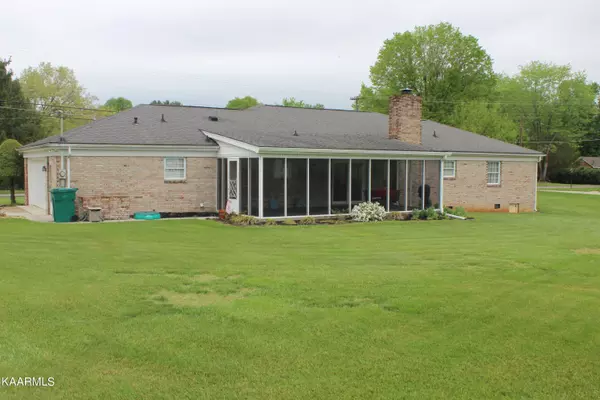$500,000
$449,900
11.1%For more information regarding the value of a property, please contact us for a free consultation.
3 Beds
3 Baths
2,072 SqFt
SOLD DATE : 05/20/2022
Key Details
Sold Price $500,000
Property Type Single Family Home
Sub Type Residential
Listing Status Sold
Purchase Type For Sale
Square Footage 2,072 sqft
Price per Sqft $241
Subdivision Belmont West
MLS Listing ID 1189399
Sold Date 05/20/22
Style Traditional
Bedrooms 3
Full Baths 2
Half Baths 1
HOA Fees $8/ann
Originating Board East Tennessee REALTORS® MLS
Year Built 1970
Lot Size 0.520 Acres
Acres 0.52
Lot Dimensions 195M x 145M x IRR
Property Description
Rare opportunity to own a brick ranch on level lot in Belmont West. Home has been updated with hardwood flooring, refinished kitchen cabinets, island in kitchen, interior paint, tile floors in wet areas, appliances, granite counter tops in kitchen with glass subway tile back splash, disposal, bathroom vanities, plantation shutters, sliding glass door opens to sunroom, toilets, updated gas fireplace logs with remote control and beautiful tiled walk-in shower with glass door in master bathroom. This home has everything you are looking for with all the conveniences of Cedar Bluff, Lovell Road, and Turkey Creek. All offers to be submitted by 12:00 noon on 5/3/2022 with a response time of 9:00 pm on 5/3/2022. Seller reserves the right to accept an offer prior to 9:00 pm on 5/3/2022.
Location
State TN
County Knox County - 1
Area 0.52
Rooms
Family Room Yes
Other Rooms LaundryUtility, Sunroom, Family Room, Mstr Bedroom Main Level
Basement Crawl Space
Dining Room Formal Dining Area
Interior
Interior Features Island in Kitchen, Pantry, Walk-In Closet(s), Eat-in Kitchen
Heating Central, Natural Gas, Electric
Cooling Central Cooling
Flooring Carpet, Hardwood, Tile
Fireplaces Number 1
Fireplaces Type Brick, Gas Log
Fireplace Yes
Appliance Dishwasher, Disposal
Heat Source Central, Natural Gas, Electric
Laundry true
Exterior
Exterior Feature Porch - Covered, Cable Available (TV Only)
Garage Garage Door Opener, Attached, Side/Rear Entry, Main Level
Garage Spaces 2.0
Garage Description Attached, SideRear Entry, Garage Door Opener, Main Level, Attached
Pool true
Amenities Available Pool, Tennis Court(s)
View City
Total Parking Spaces 2
Garage Yes
Building
Lot Description Corner Lot, Irregular Lot, Level
Faces Cedar Bluff to (L) onto Briarwood, (R) onto Laurel Hill. Home on right, sign in yard.
Sewer Public Sewer
Water Public
Architectural Style Traditional
Structure Type Brick
Schools
Middle Schools Cedar Bluff
High Schools Hardin Valley Academy
Others
HOA Fee Include Some Amenities
Restrictions Yes
Tax ID 119AG001
Energy Description Electric, Gas(Natural)
Read Less Info
Want to know what your home might be worth? Contact us for a FREE valuation!

Our team is ready to help you sell your home for the highest possible price ASAP
GET MORE INFORMATION

REALTOR® | Lic# 339169







