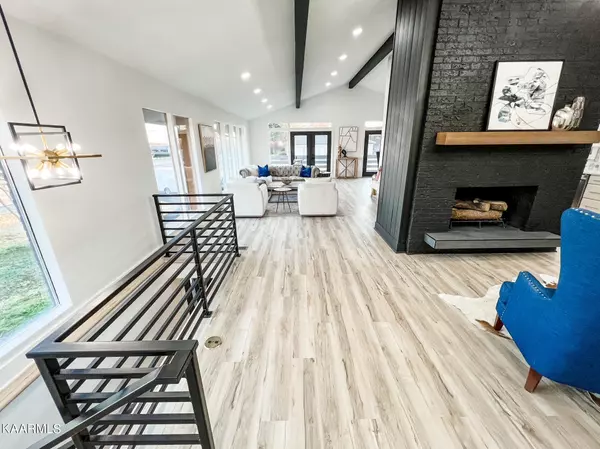$615,000
$650,000
5.4%For more information regarding the value of a property, please contact us for a free consultation.
4 Beds
3 Baths
3,214 SqFt
SOLD DATE : 02/27/2023
Key Details
Sold Price $615,000
Property Type Single Family Home
Sub Type Residential
Listing Status Sold
Purchase Type For Sale
Square Footage 3,214 sqft
Price per Sqft $191
Subdivision Belmont West S/D Unit 1
MLS Listing ID 1210564
Sold Date 02/27/23
Style Contemporary,Traditional
Bedrooms 4
Full Baths 3
HOA Fees $8/ann
Originating Board East Tennessee REALTORS® MLS
Year Built 1968
Lot Size 0.460 Acres
Acres 0.46
Lot Dimensions 156.6 X 150.98 X IRR
Property Description
SHOW STOPPER!! This West Knoxville basement rancher has been COMPLETELY RENOVATED AND REIMAGINED!! No corner has gone untouched. Beautifully appointed modern style is brought to life with 4 Bedrooms and 3 baths along with the potential for separate living quarters. Upstairs the home has stunning vaulted ceilings above the endless walls of windows. The open living space allows room for two seating areas and two dining areas adjoined by the elegant kitchen with quartz countertops, white cabinetry with soft close feature, stainless appliances, island with waterfall edge, and tile backsplash with loads of style. Large master bedroom has a walk-in closet and ensuite bath with floating vanity and custom tiled shower. Two additional bedrooms and full bath complete the upstairs. Custom metal handrails and new hardwood stairs lead you to the basement with its own living room, dining room, bedroom with large walk-in closet, and full bathroom. The basement dining wall is pre-plumbed to allow for a kitchen install and has the potential for separate living quarters. The backyard is the perfect getaway with a large new patio perfect for entertaining, retaining wall, and deck. NEW EXTERIOR: paint, decorative and security lighting, professional landscaping, landscape lighting, asphalt driveway, deck stairs and handrail, and Smart programmable garage door openers with keypad. NEW INTERIOR: LVP flooring and carpet, sheetrock, trim, doors, hardware, bathroom vanities, kitchen cabinets, quartz tops, Samsung appliance package, all plumbing tubs and fixtures, plumbing updated to PEX and PVC, electrical service panel changed out, wiring, decorative and functional fixtures are all new. HVAC serviced with new registers and duct cleaning. This is your opportunity for a fresh start in a well-finished Belmont West home! Welcome Home!
Location
State TN
County Knox County - 1
Area 0.46
Rooms
Family Room Yes
Other Rooms Basement Rec Room, LaundryUtility, DenStudy, Addl Living Quarter, Bedroom Main Level, Extra Storage, Great Room, Family Room, Mstr Bedroom Main Level
Basement Finished, Walkout
Dining Room Eat-in Kitchen, Formal Dining Area
Interior
Interior Features Cathedral Ceiling(s), Island in Kitchen, Pantry, Walk-In Closet(s), Eat-in Kitchen
Heating Central, Natural Gas, Electric
Cooling Central Cooling
Flooring Carpet, Vinyl, Tile
Fireplaces Number 1
Fireplaces Type Gas, Wood Burning, Gas Log
Fireplace Yes
Appliance Dishwasher, Disposal, Smoke Detector, Self Cleaning Oven, Microwave
Heat Source Central, Natural Gas, Electric
Laundry true
Exterior
Exterior Feature Windows - Aluminum, Patio, Porch - Covered, Prof Landscaped, Deck, Balcony, Doors - Energy Star
Garage Garage Door Opener, Attached, Basement, Side/Rear Entry, Off-Street Parking
Garage Spaces 2.0
Garage Description Attached, SideRear Entry, Basement, Garage Door Opener, Off-Street Parking, Attached
Pool true
Amenities Available Pool
View Other
Porch true
Total Parking Spaces 2
Garage Yes
Building
Lot Description Level, Rolling Slope
Faces From I-40 Cedar Bluff exit head West on Cedar Bluff Rd. Pass Cedar Bluff Schools, house is on the left. Sign in yard.
Sewer Public Sewer
Water Public
Architectural Style Contemporary, Traditional
Structure Type Other,Wood Siding,Brick,Block,Frame
Schools
Middle Schools Cedar Bluff
High Schools Hardin Valley Academy
Others
Restrictions Yes
Tax ID 105OA003
Energy Description Electric, Gas(Natural)
Read Less Info
Want to know what your home might be worth? Contact us for a FREE valuation!

Our team is ready to help you sell your home for the highest possible price ASAP
GET MORE INFORMATION

REALTOR® | Lic# 339169







