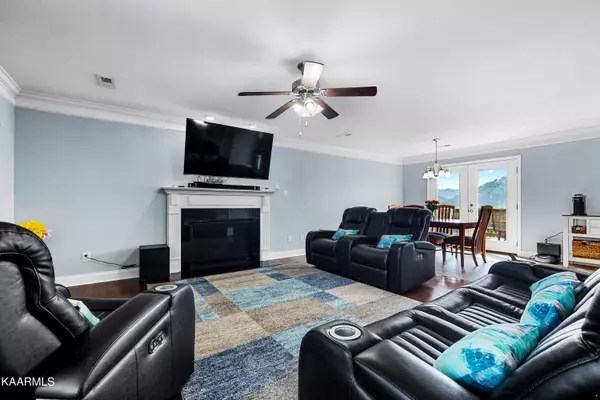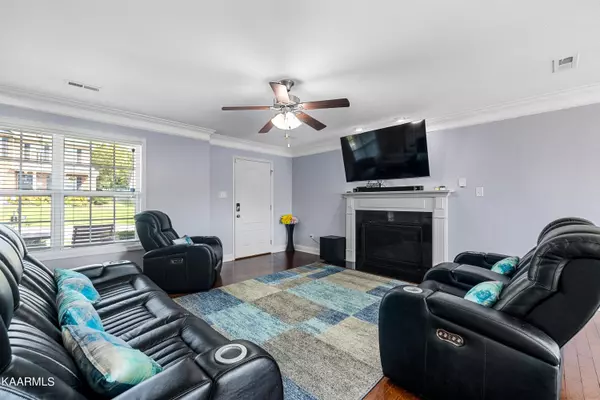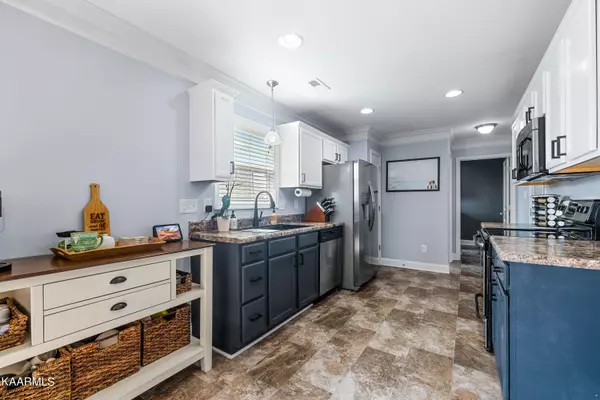$395,000
$395,000
For more information regarding the value of a property, please contact us for a free consultation.
3 Beds
3 Baths
1,774 SqFt
SOLD DATE : 09/22/2023
Key Details
Sold Price $395,000
Property Type Single Family Home
Sub Type Residential
Listing Status Sold
Purchase Type For Sale
Square Footage 1,774 sqft
Price per Sqft $222
Subdivision Woodcreek Reserve
MLS Listing ID 1237687
Sold Date 09/22/23
Style Traditional
Bedrooms 3
Full Baths 2
Half Baths 1
HOA Fees $10/ann
Originating Board East Tennessee REALTORS® MLS
Year Built 2015
Lot Size 6,098 Sqft
Acres 0.14
Lot Dimensions 60 X 104
Property Description
Like new! This stunning home offers 3 bedrooms, 2.5 baths and is located in an established neighborhood on a cul-de-sac street! Open floor plan on the main level with hardwoods in the living area, gas fireplace, oversize crown molding, and fresh paint. Kitchen offers newer flooring, freshly painted cabinets with new hardware and a new sink, stainless steel appliances, and a pantry. Laundry room is on the main level with new cabinets added for storage and new can lighting. New french doors lead out to the expansive deck which was redone to double the size and overlooks the fenced in backyard. New ballisters and reinforcement was added so a roof could be put over the deck later, if desired. All bedrooms are located upstairs with upgraded carriage style doors, closet organization systems added to closets, smart phone access to garage door and some lighting via apps, and an upgraded Nest system allows Wi-Fi control of your thermostat. Spacious master suite with oversize walk-in closet and master bathroom has a comfort height double sink vanity. Established neighborhood with sidewalks & streetlamps; short walking distance to schools & library and a convenient drive to the airport, UT medical center & campus, Downtown/Market Square, West Knox etc. County taxes only! HOA fee of $125 per year covers maintenance of common areas. Patio pavers stacked to right of garage door do not convey.
Location
State TN
County Knox County - 1
Area 0.14
Rooms
Other Rooms LaundryUtility, Extra Storage
Basement Slab
Interior
Interior Features Pantry, Walk-In Closet(s)
Heating Central, Natural Gas, Electric
Cooling Central Cooling
Flooring Carpet, Hardwood, Vinyl
Fireplaces Number 1
Fireplaces Type Gas Log
Fireplace Yes
Appliance Dishwasher, Disposal, Smoke Detector, Self Cleaning Oven, Microwave
Heat Source Central, Natural Gas, Electric
Laundry true
Exterior
Exterior Feature Windows - Vinyl, Windows - Insulated, Fence - Privacy, Fence - Wood, Fenced - Yard, Porch - Covered, Deck, Cable Available (TV Only), Doors - Energy Star
Garage Attached, Main Level
Garage Spaces 2.0
Garage Description Attached, Main Level, Attached
Community Features Sidewalks
View Mountain View
Total Parking Spaces 2
Garage Yes
Building
Lot Description Level
Faces John Sevier Hwy. to Coatney Rd. Turn right onto Tipton Station Rd. Turn right onto Poplar Wood Trail. Turn right onto Point Wood Dr. Home is on the right. Sign on property.
Sewer Public Sewer
Water Public
Architectural Style Traditional
Structure Type Vinyl Siding,Brick
Others
Restrictions Yes
Tax ID 148CG051
Energy Description Electric, Gas(Natural)
Read Less Info
Want to know what your home might be worth? Contact us for a FREE valuation!

Our team is ready to help you sell your home for the highest possible price ASAP
GET MORE INFORMATION

REALTOR® | Lic# 339169







