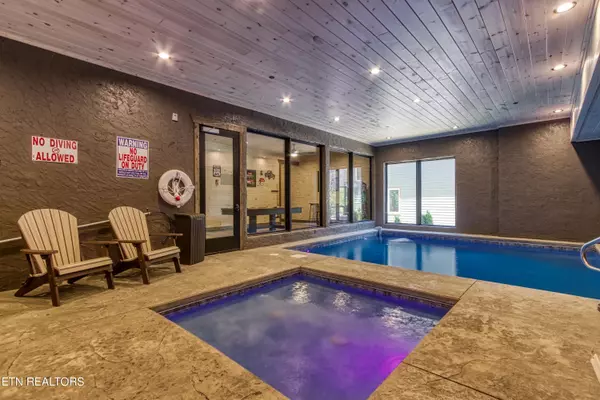$2,170,000
$2,300,000
5.7%For more information regarding the value of a property, please contact us for a free consultation.
6 Beds
6 Baths
5,312 SqFt
SOLD DATE : 10/13/2023
Key Details
Sold Price $2,170,000
Property Type Single Family Home
Sub Type Residential
Listing Status Sold
Purchase Type For Sale
Square Footage 5,312 sqft
Price per Sqft $408
Subdivision Brookstone Village
MLS Listing ID 1238018
Sold Date 10/13/23
Style Craftsman,Cabin,Contemporary
Bedrooms 6
Full Baths 6
HOA Fees $105/qua
Originating Board East Tennessee REALTORS® MLS
Year Built 2022
Lot Size 435 Sqft
Acres 0.01
Property Description
SOAKY MOUNTAIN LODGE 6 bed/6 bath pool cabin sleeps 32 and just completed in 2022. Pure luxury from the high end quartz/granite, custom cabinets, floor to ceiling stacked stone fireplace, high end furnishings and each bedroom equipped with its own mini fridge and coffee station. Centrally located a mile and a half off the parkway with no steep or winding roads in Pigeon Forge and perfectly situated to allow easy access to Gatlinburg and the National Park. This cabin is designed for fun, relaxation and romance. You will find this cabin to be well appointed and spacious to include 5 king large bedroom suites with private baths and huge bunk room with 2 built in queen over queen bunkbeds and 4 twin over twin beds with its own private bathroom. The huge pool room boasts a large custom gunite pool for adults and a fabulous kiddie pool for the littles.
Location
State TN
County Sevier County - 27
Area 0.01
Rooms
Family Room Yes
Other Rooms Basement Rec Room, LaundryUtility, Family Room, Mstr Bedroom Main Level, Split Bedroom
Basement Finished, Walkout
Dining Room Eat-in Kitchen
Interior
Interior Features Island in Kitchen, Eat-in Kitchen
Heating Central, Heat Pump, Electric
Cooling Central Cooling
Flooring Sustainable
Fireplaces Number 1
Fireplaces Type Electric
Fireplace Yes
Appliance Dishwasher, Dryer, Smoke Detector, Self Cleaning Oven, Refrigerator, Microwave, Washer
Heat Source Central, Heat Pump, Electric
Laundry true
Exterior
Exterior Feature Pool - Swim (Ingrnd), Porch - Covered, Prof Landscaped, Deck, Cable Available (TV Only), Balcony, Doors - Energy Star
Garage None, Off-Street Parking
Garage Description Off-Street Parking
Pool true
Amenities Available Pool
View Seasonal Mountain
Garage No
Building
Lot Description Irregular Lot
Faces In Pigeon Forge Turn onto Ogle Dr. and follow approx .5 mile to a right into Brookstone Village Resort. Bear left at the fork. Turn left at the pool and go to the top of the hill. Turn right and see the property on the right.
Sewer Public Sewer
Water Public
Architectural Style Craftsman, Cabin, Contemporary
Structure Type Fiber Cement,Stone,Frame,Brick
Others
HOA Fee Include Association Ins,Grounds Maintenance
Restrictions Yes
Tax ID 094K D 001.00
Energy Description Electric
Acceptable Financing New Loan, Cash, Conventional
Listing Terms New Loan, Cash, Conventional
Read Less Info
Want to know what your home might be worth? Contact us for a FREE valuation!

Our team is ready to help you sell your home for the highest possible price ASAP
GET MORE INFORMATION

REALTOR® | Lic# 339169







