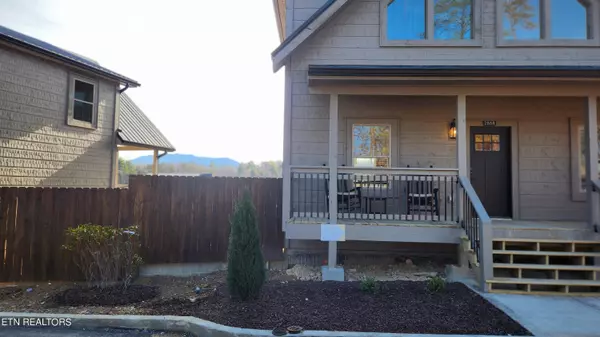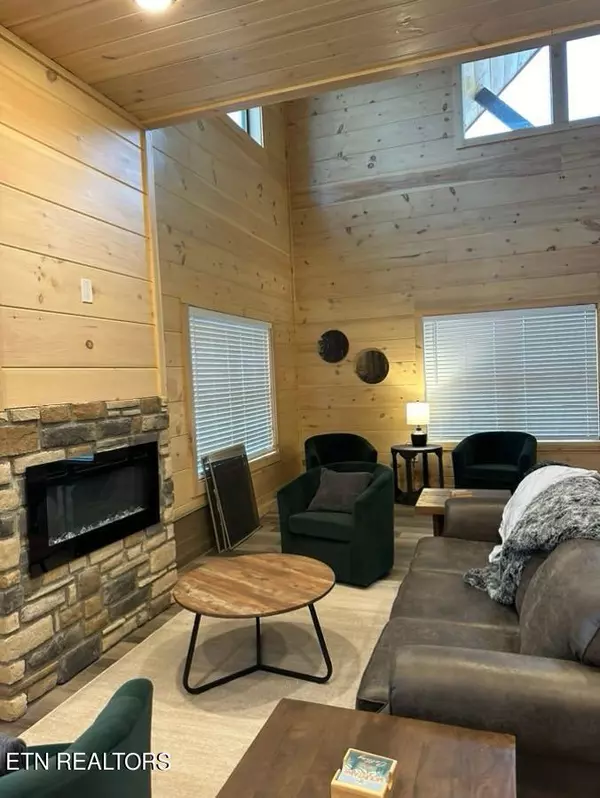$1,120,000
$1,120,000
For more information regarding the value of a property, please contact us for a free consultation.
3 Beds
5 Baths
2,475 SqFt
SOLD DATE : 12/29/2023
Key Details
Sold Price $1,120,000
Property Type Single Family Home
Sub Type Residential
Listing Status Sold
Purchase Type For Sale
Square Footage 2,475 sqft
Price per Sqft $452
Subdivision Sequoia Heights
MLS Listing ID 1247210
Sold Date 12/29/23
Style Cabin
Bedrooms 3
Full Baths 4
Half Baths 1
HOA Fees $45/mo
Originating Board East Tennessee REALTORS® MLS
Year Built 2023
Lot Size 8,712 Sqft
Acres 0.2
Property Description
Have you ever heard...LOCATION, LOCATION, LOCATION~ Well, this is it! In the heart of Pigeon Forge! APPRAISED AT $1,193,000.... finished construction in December 2023, professionally furnished, decorated and turnkey with three Master Suites each with their own private Baths & MOUNTAIN VIEWS from every room!. Being Sold TURNKEY! The spacious 2475sq ft. open floor plan with high soaring vaulted ceilings will make this a fantastic investment! Proforma projection over $125,000 in annual rent. This is the expanded floor plan that allows for open spaces, extra sleeping and plenty of room for entertainment over 3 floors! You and your guests will love the modern rustic feel of this cabin with the warm tan & gray tones. The game room and INDOOR POOL are all on the lowest level and even has a full bath and separate half bath...definitely room for some bunks for the kids!. One of the few with PRIVATE driveway. The location is right under the large white cross at traffic light #3. in the center of all the action!
Location
State TN
County Sevier County - 27
Area 0.2
Rooms
Other Rooms Addl Living Quarter, Bedroom Main Level
Basement Unfinished
Dining Room Formal Dining Area
Interior
Interior Features Cathedral Ceiling(s)
Heating Central, Electric
Cooling Central Cooling, Ceiling Fan(s)
Flooring Laminate
Fireplaces Number 1
Fireplaces Type Electric
Fireplace Yes
Appliance Dishwasher, Dryer, Smoke Detector, Self Cleaning Oven, Refrigerator, Washer
Heat Source Central, Electric
Exterior
Exterior Feature Balcony
Garage Designated Parking, Main Level
Garage Description Main Level, Designated Parking
View Mountain View
Garage No
Building
Lot Description Rolling Slope
Faces From the parkway in Pigeon Forge turn at light #3 towards Wears Valley. Travel towards Wears Valley about .5 mile. Turn onto Valley Heights Dr. Travel .6 miles to Sequoia Rd, turn right, house on left
Sewer Public Sewer
Water Public
Architectural Style Cabin
Structure Type Wood Siding,Frame
Others
HOA Fee Include Grounds Maintenance
Restrictions Yes
Tax ID 083 080.01
Energy Description Electric
Acceptable Financing Cash, Conventional
Listing Terms Cash, Conventional
Read Less Info
Want to know what your home might be worth? Contact us for a FREE valuation!

Our team is ready to help you sell your home for the highest possible price ASAP
GET MORE INFORMATION

REALTOR® | Lic# 339169







