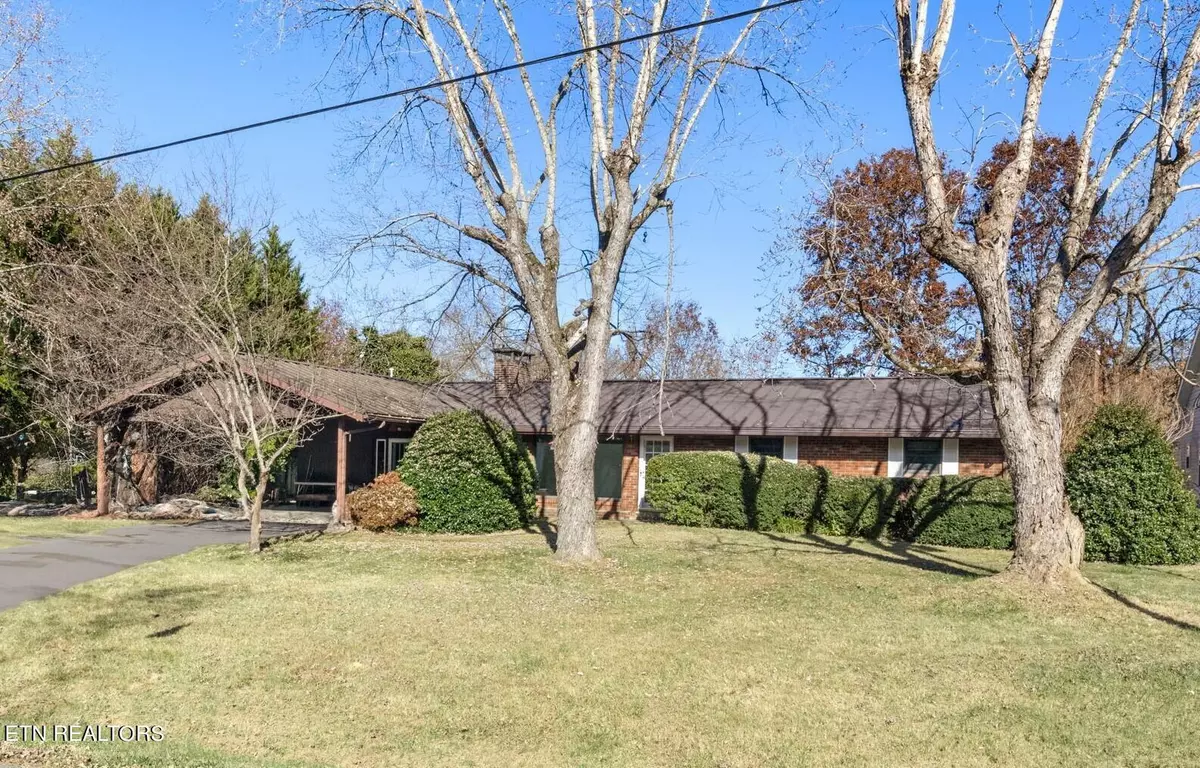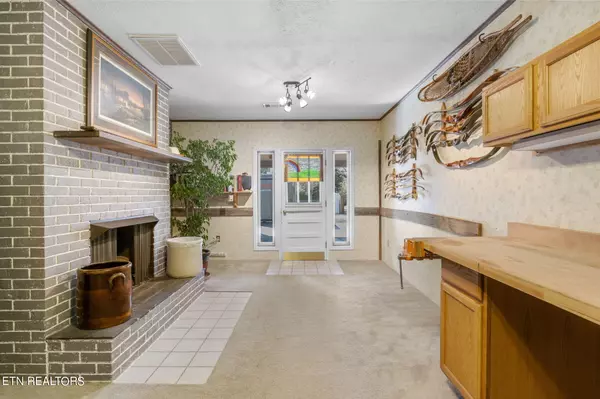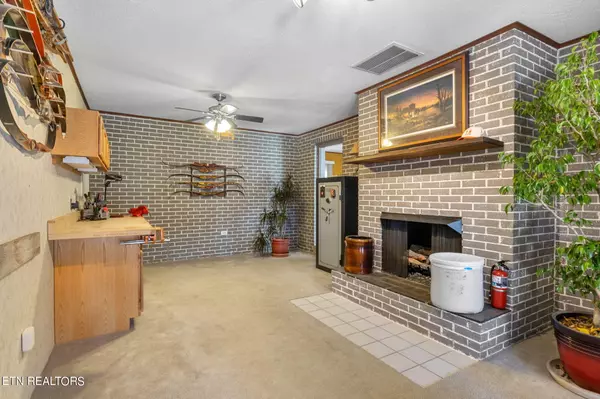$374,500
$398,900
6.1%For more information regarding the value of a property, please contact us for a free consultation.
3 Beds
2 Baths
1,943 SqFt
SOLD DATE : 01/29/2024
Key Details
Sold Price $374,500
Property Type Single Family Home
Sub Type Residential
Listing Status Sold
Purchase Type For Sale
Square Footage 1,943 sqft
Price per Sqft $192
Subdivision High Valley
MLS Listing ID 1244502
Sold Date 01/29/24
Style Traditional
Bedrooms 3
Full Baths 1
Half Baths 1
Originating Board East Tennessee REALTORS® MLS
Year Built 1965
Lot Size 0.450 Acres
Acres 0.45
Lot Dimensions 100 x 203
Property Description
Location, Location. This Mid-Century, All Brick Rancher, Standing Seam Metal Roof, and with Large 2 Car Carport. Conveniently located in the City limits of Pigeon Forge, with access to backroads that will take you to all conveniences of Shopping, Dining, and Major Attractions, along with The Great Smoky Mountain National Park, keeping you out of most traffic. Also has sidewalk access to the Pigeon Forge Community Center & Park and to the main Parkway. Large Level Lot, with a large creek at the back of the yard.
Zoned R-2 for Rental or Primary Residence.
Location
State TN
County Sevier County - 27
Area 0.45
Rooms
Other Rooms LaundryUtility, Workshop, Bedroom Main Level, Extra Storage, Mstr Bedroom Main Level
Basement Crawl Space
Interior
Interior Features Eat-in Kitchen
Heating Central, Natural Gas, Electric
Cooling Central Cooling
Flooring Carpet, Vinyl, Tile
Fireplaces Number 1
Fireplaces Type Brick, Gas Log
Appliance Dishwasher, Range, Refrigerator, Self Cleaning Oven
Heat Source Central, Natural Gas, Electric
Laundry true
Exterior
Exterior Feature Windows - Storm, Windows - Insulated, Deck
Garage Carport, Main Level
Carport Spaces 2
Garage Description Carport, Main Level
View Country Setting
Garage No
Building
Lot Description Creek, Level
Faces Main Parkway to Wears Valley, to left on High Valley Drive.
Sewer Public Sewer
Water Public
Architectural Style Traditional
Additional Building Storage
Structure Type Brick
Schools
Middle Schools Pigeon Forge
High Schools Pigeon Forge
Others
Restrictions Yes
Tax ID 083 055.00
Energy Description Electric, Gas(Natural)
Acceptable Financing Cash, Conventional
Listing Terms Cash, Conventional
Read Less Info
Want to know what your home might be worth? Contact us for a FREE valuation!

Our team is ready to help you sell your home for the highest possible price ASAP
GET MORE INFORMATION

REALTOR® | Lic# 339169







