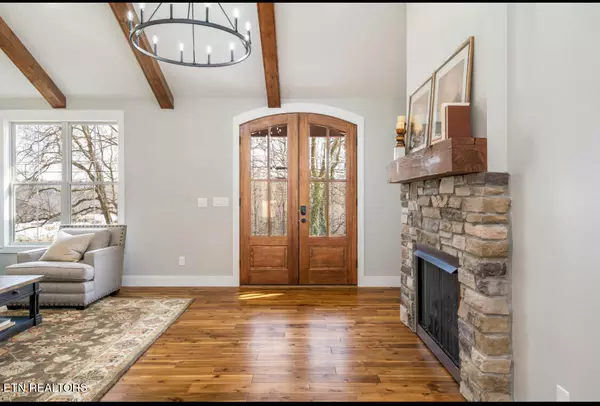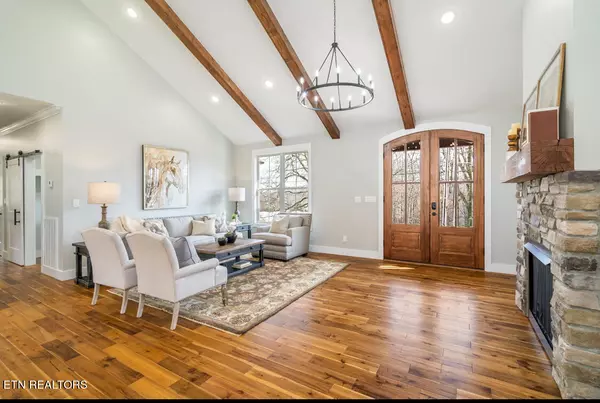$479,000
$479,000
For more information regarding the value of a property, please contact us for a free consultation.
3 Beds
3 Baths
1,837 SqFt
SOLD DATE : 08/30/2024
Key Details
Sold Price $479,000
Property Type Single Family Home
Sub Type Residential
Listing Status Sold
Purchase Type For Sale
Square Footage 1,837 sqft
Price per Sqft $260
Subdivision Highland View Unit 2 S/D
MLS Listing ID 1253354
Sold Date 08/30/24
Style Craftsman,Traditional
Bedrooms 3
Full Baths 2
Half Baths 1
Originating Board East Tennessee REALTORS® MLS
Year Built 2024
Lot Size 0.270 Acres
Acres 0.27
Property Description
Brand new custom built luxury home located within the City of Harriman!
Discover luxury living at its finest in this meticulously crafted custom-built home! Designed with exquisite attention to detail and unparalleled craftmanship, this new residence boast superior quality and modern elegance.
Builder spared no expense on the exterior of the home adding tongue and groove ceilings to the front and back porch with stamped concrete and ceiling fans!
The open floor plan boast vaulted ceilings, hardwood flooring, granite countertops and a custom walk-in pantry equipped with electrical outlets and wrap around shelving for extra storage.
The primary suite boast an oversized walk-in closet and a luxury spa like bathroom. In addition to the custom interior of the home, the builder added an oversized garage measuring 23'.3'' X 22'.8''W
This home is a MUST SEE!
Schedule your private showing today!
Location
State TN
County Roane County - 31
Area 0.27
Rooms
Other Rooms LaundryUtility, Bedroom Main Level, Great Room, Mstr Bedroom Main Level, Split Bedroom
Basement None
Dining Room Breakfast Bar, Eat-in Kitchen
Interior
Interior Features Island in Kitchen, Pantry, Walk-In Closet(s), Breakfast Bar, Eat-in Kitchen
Heating Central, Natural Gas, Electric
Cooling Central Cooling, Ceiling Fan(s)
Flooring Hardwood, Tile
Fireplaces Number 1
Fireplaces Type Gas, Stone, Gas Log
Appliance Dishwasher, Microwave, Range, Refrigerator
Heat Source Central, Natural Gas, Electric
Laundry true
Exterior
Exterior Feature Windows - Insulated, Patio
Garage Garage Door Opener, Other
Garage Spaces 2.0
Garage Description Garage Door Opener
View Mountain View, Country Setting
Porch true
Total Parking Spaces 2
Garage Yes
Building
Faces From I40 W take exit 350 and turn right 0.9 Miles Right onto Highland Drive 02 mile House on Right
Sewer Public Sewer
Water Public
Architectural Style Craftsman, Traditional
Structure Type Stone,Wood Siding,Block
Schools
Middle Schools Harriman
High Schools Harriman
Others
Restrictions No
Tax ID 036K A 001.02
Energy Description Electric, Gas(Natural)
Read Less Info
Want to know what your home might be worth? Contact us for a FREE valuation!

Our team is ready to help you sell your home for the highest possible price ASAP
GET MORE INFORMATION

REALTOR® | Lic# 339169







