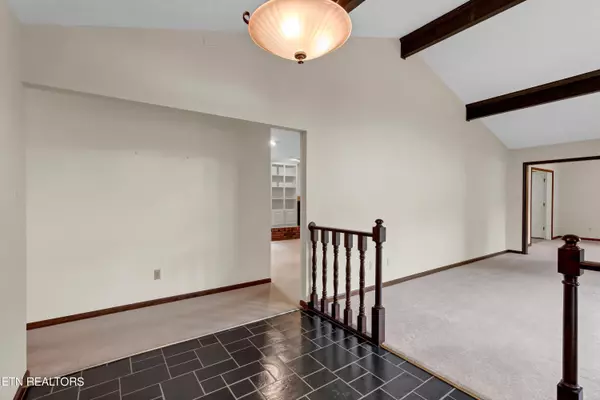$616,000
$600,000
2.7%For more information regarding the value of a property, please contact us for a free consultation.
4 Beds
3 Baths
2,488 SqFt
SOLD DATE : 11/18/2024
Key Details
Sold Price $616,000
Property Type Single Family Home
Sub Type Residential
Listing Status Sold
Purchase Type For Sale
Square Footage 2,488 sqft
Price per Sqft $247
Subdivision Belmont West
MLS Listing ID 1277747
Sold Date 11/18/24
Style Traditional
Bedrooms 4
Full Baths 3
HOA Fees $8/ann
Originating Board East Tennessee REALTORS® MLS
Year Built 1977
Lot Size 0.530 Acres
Acres 0.53
Lot Dimensions 155 X 173.18 X IRR
Property Description
The Overachiever - This one is going to check all the boxes! Single story home set on a half acre, corner lot. Fully functional to move in today and update to taste tomorrow. Cathedral ceilings in the living room greet your guests; those who love natural light will convert it into an expanded office. Keep the table set in the formal dining room for the fancy company while those on the run grab something to eat around the breakfast bar. Dual sinks and extensive countertop space make meal prep a breeze. Hoot and holler for your favorite team in the family room or get lost in your favorite book in the adjacent sunroom with floor to ceiling windows and a view of the private backyard. Right sized master is perfect for a bedroom suite without having to buy more furniture to fill wasted space while still having plenty of space to move. Second bedroom has ensuite access to the hall bath. Two remaining bedrooms on the southern wing can flex to be craft rooms, gyms or offices. The RV garage is the star of the show with pull through garage doors. The double decker space can also be a premier workshop, house a couple of boats or a little bit of both! Find out why Belmont West is the Best; walk the boulevard, join the pool or host the Garden Club to turn neighbors into friends. County only taxes. Make home a place you want to be - Schedule your showing today!
Location
State TN
County Knox County - 1
Area 0.53
Rooms
Family Room Yes
Other Rooms LaundryUtility, Sunroom, Workshop, Bedroom Main Level, Office, Family Room, Mstr Bedroom Main Level
Basement Crawl Space
Dining Room Breakfast Bar, Formal Dining Area
Interior
Interior Features Cathedral Ceiling(s), Island in Kitchen, Pantry, Walk-In Closet(s), Breakfast Bar
Heating Central, Natural Gas
Cooling Central Cooling, Ceiling Fan(s)
Flooring Carpet, Tile
Fireplaces Number 1
Fireplaces Type Gas, Brick, Gas Log
Appliance Dishwasher, Disposal, Humidifier, Microwave, Range, Refrigerator, Self Cleaning Oven
Heat Source Central, Natural Gas
Laundry true
Exterior
Exterior Feature Doors - Storm
Garage RV Garage, Garage Door Opener, Attached, RV Parking, Side/Rear Entry, Main Level, Off-Street Parking
Garage Spaces 3.0
Garage Description Attached, RV Parking, SideRear Entry, Garage Door Opener, Main Level, Off-Street Parking, Attached
Pool true
Amenities Available Pool
Total Parking Spaces 3
Garage Yes
Building
Lot Description Corner Lot, Level
Faces From Cedar Bluff Rd, turn onto Briarwood Blvd. Turn right onto Laurel Hill Rd. House on the left at intersection with Chateaugay Rd.
Sewer Public Sewer
Water Public
Architectural Style Traditional
Structure Type Brick,Frame
Schools
Middle Schools Cedar Bluff
High Schools Hardin Valley Academy
Others
Restrictions Yes
Tax ID 119AH001
Energy Description Gas(Natural)
Read Less Info
Want to know what your home might be worth? Contact us for a FREE valuation!

Our team is ready to help you sell your home for the highest possible price ASAP
GET MORE INFORMATION

REALTOR® | Lic# 339169







