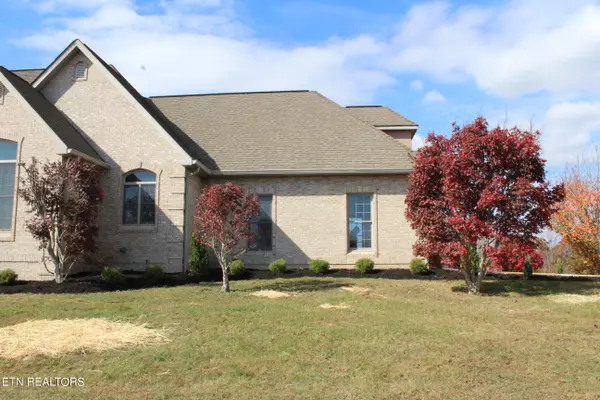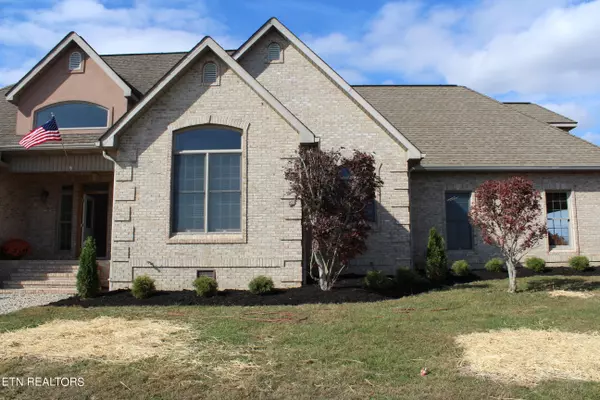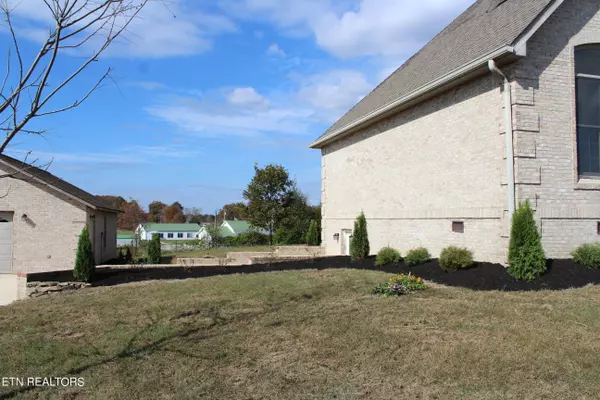
3 Beds
4 Baths
3,835 SqFt
3 Beds
4 Baths
3,835 SqFt
Key Details
Property Type Single Family Home
Sub Type Residential
Listing Status Active
Purchase Type For Sale
Square Footage 3,835 sqft
Price per Sqft $176
MLS Listing ID 1247163
Style Traditional
Bedrooms 3
Full Baths 3
Half Baths 1
Originating Board East Tennessee REALTORS® MLS
Year Built 2004
Lot Size 3.500 Acres
Acres 3.5
Property Description
Location
State TN
County Fentress County - 43
Area 3.5
Rooms
Other Rooms Basement Rec Room, LaundryUtility, DenStudy, Workshop, Addl Living Quarter, Bedroom Main Level, Mstr Bedroom Main Level, Split Bedroom
Basement Partially Finished, Plumbed, Walkout
Interior
Interior Features Cathedral Ceiling(s), Walk-In Closet(s), Eat-in Kitchen
Heating Central, Natural Gas, Electric
Cooling Central Cooling, Ceiling Fan(s)
Flooring Laminate, Hardwood
Fireplaces Type None
Appliance Dishwasher, Range, Refrigerator
Heat Source Central, Natural Gas, Electric
Laundry true
Exterior
Exterior Feature Windows - Insulated, Porch - Covered, Prof Landscaped, Deck
Parking Features Garage Door Opener, Attached, Detached, Main Level
Garage Spaces 2.0
Garage Description Attached, Detached, Garage Door Opener, Main Level, Attached
View Mountain View, Country Setting
Total Parking Spaces 2
Garage Yes
Building
Lot Description Irregular Lot, Level
Faces From Jamestown Courthouse travel 52 East then left onto Memory Garden Rd. at end go left onto Stockton Rd. then left onto Stockton Chapel Rd. property on right just past the Church signs posted.
Sewer Septic Tank, Perc Test On File
Water Public
Architectural Style Traditional
Additional Building Workshop
Structure Type Brick
Others
Restrictions No
Tax ID 076 013.02
Energy Description Electric, Gas(Natural)
GET MORE INFORMATION

REALTOR® | Lic# 339169







