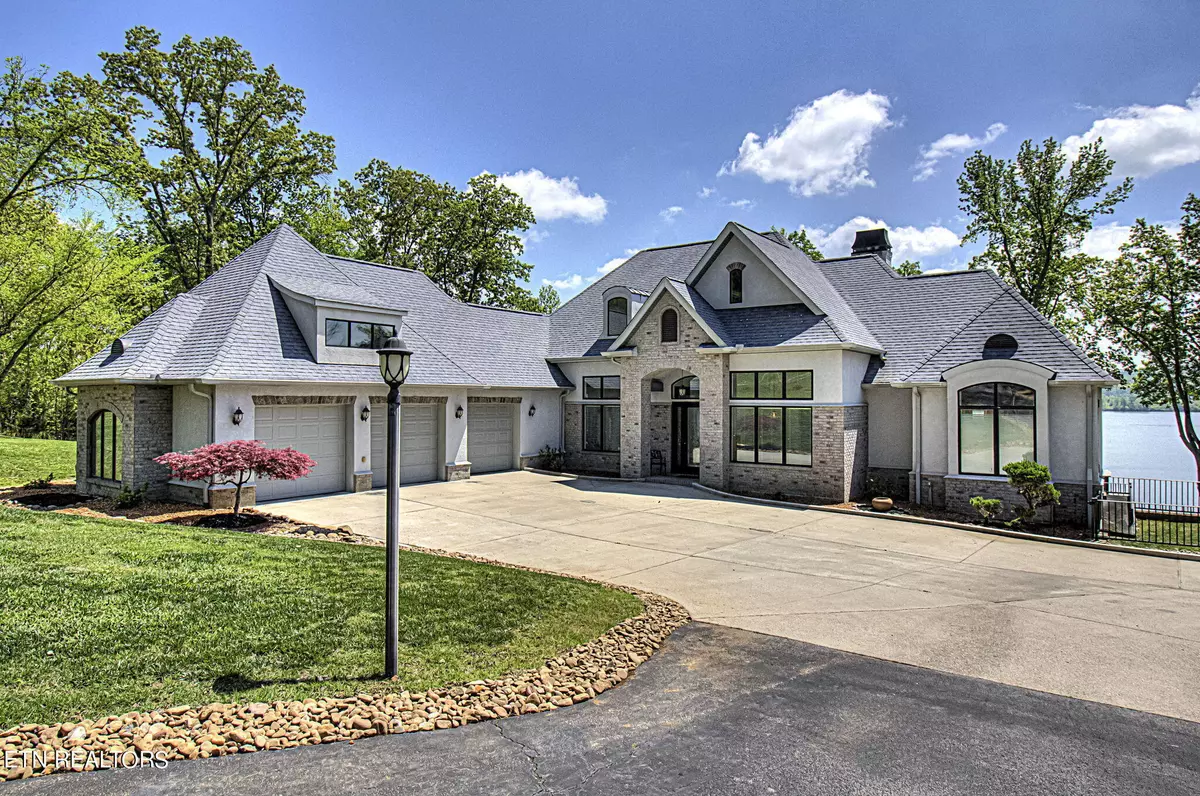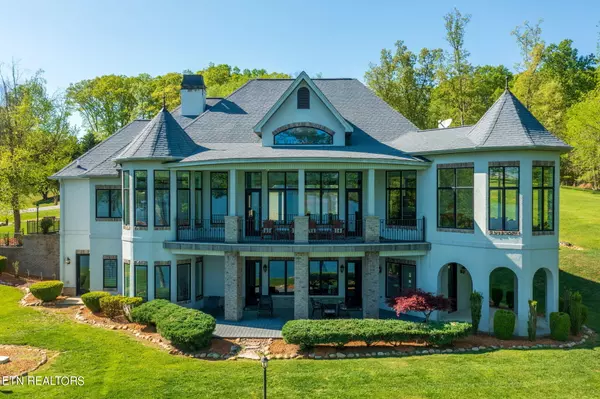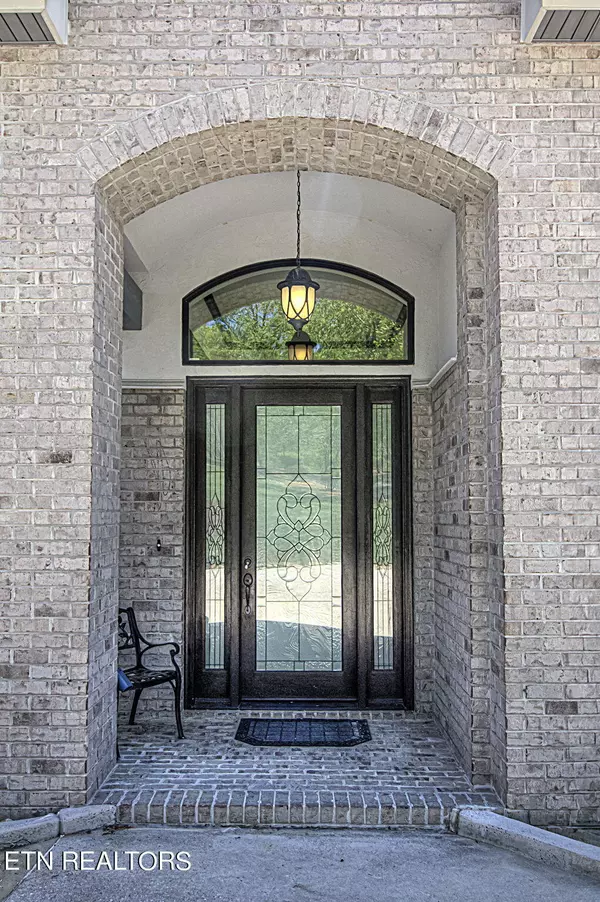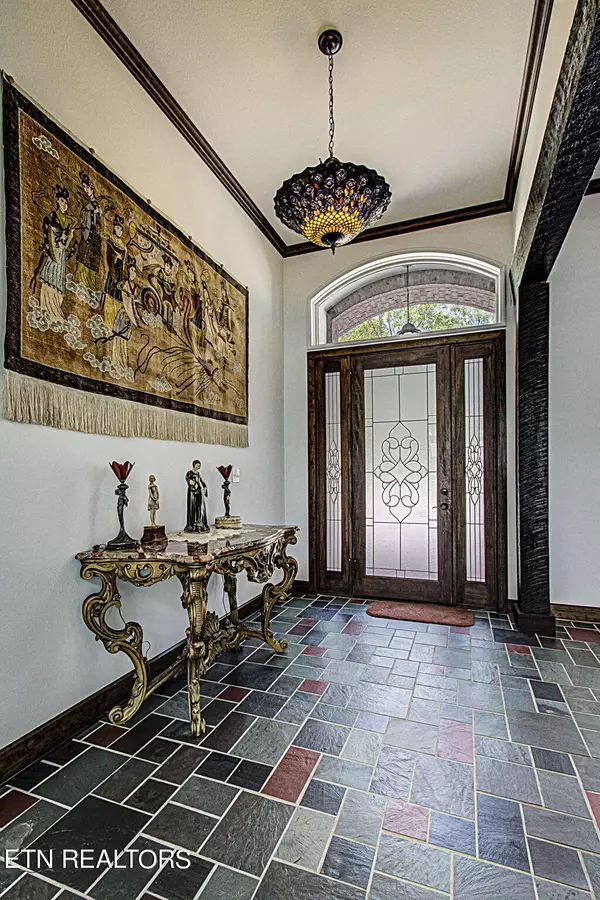
5 Beds
4 Baths
5,328 SqFt
5 Beds
4 Baths
5,328 SqFt
Key Details
Property Type Single Family Home
Sub Type Residential
Listing Status Active
Purchase Type For Sale
Square Footage 5,328 sqft
Price per Sqft $375
Subdivision Grande Vista Bay East Sec Iii
MLS Listing ID 1260296
Style Traditional
Bedrooms 5
Full Baths 3
Half Baths 1
HOA Fees $1,250/ann
Originating Board East Tennessee REALTORS® MLS
Year Built 2007
Lot Size 1.570 Acres
Acres 1.57
Lot Dimensions 124 x 438
Property Description
Location
State TN
County Roane County - 31
Area 1.57
Rooms
Family Room Yes
Other Rooms Basement Rec Room, LaundryUtility, Sunroom, Workshop, Bedroom Main Level, Extra Storage, Office, Breakfast Room, Great Room, Family Room, Mstr Bedroom Main Level
Basement Finished, Partially Finished, Plumbed, Walkout
Dining Room Breakfast Bar, Formal Dining Area, Breakfast Room
Interior
Interior Features Cathedral Ceiling(s), Dry Bar, Island in Kitchen, Pantry, Walk-In Closet(s), Wet Bar, Breakfast Bar
Heating Central, Heat Pump, Natural Gas, Electric
Cooling Central Cooling, Ceiling Fan(s)
Flooring Carpet, Hardwood, Slate
Fireplaces Number 3
Fireplaces Type Gas, See-Thru, Stone, Pre-Fab, Ventless, Gas Log
Appliance Dishwasher, Disposal, Dryer, Microwave, Range, Refrigerator, Security Alarm, Self Cleaning Oven, Smoke Detector, Washer
Heat Source Central, Heat Pump, Natural Gas, Electric
Laundry true
Exterior
Exterior Feature Irrigation System, Windows - Bay, Windows - Wood, Windows - Insulated, Patio, Porch - Covered, Prof Landscaped, Deck, Cable Available (TV Only), Balcony, Doors - Energy Star
Parking Features Garage Door Opener, Attached, Side/Rear Entry, Main Level
Garage Spaces 3.0
Garage Description Attached, SideRear Entry, Garage Door Opener, Main Level, Attached
Pool true
Amenities Available Clubhouse, Pool, Other
View Lake
Porch true
Total Parking Spaces 3
Garage Yes
Building
Lot Description Waterfront Access, Lakefront, Current Dock Permit on File, Irregular Lot, Rolling Slope
Faces I-40 W exit 350 turn left go under freeway to Hwy 70 turn right go 3 miles to left on Caney Creek continue across bridge 2.2 miles stay straight to dead end left on New Hope Rd. 1 mile to Subdivision drive past horse barn Take left on Ridge Top at stop sign turn right home will be on your left
Sewer Public Sewer, Other
Water Public
Architectural Style Traditional
Structure Type Stone,Synthetic Stucco,Brick,Block
Schools
Middle Schools Rockwood
High Schools Rockwood
Others
HOA Fee Include Some Amenities
Restrictions Yes
Tax ID 095D A 008.00
Security Features Gated Community
Energy Description Electric, Gas(Natural)
GET MORE INFORMATION

REALTOR® | Lic# 339169







