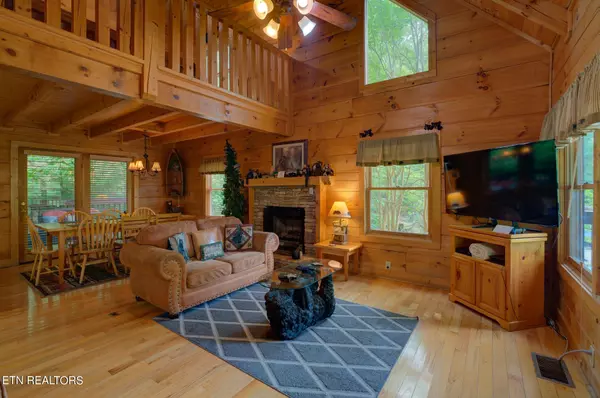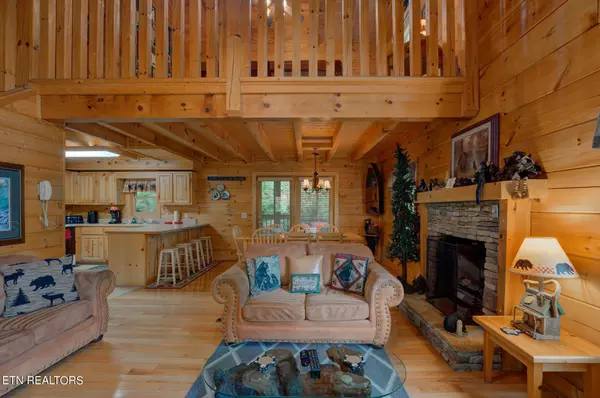
3 Beds
2 Baths
1,440 SqFt
3 Beds
2 Baths
1,440 SqFt
Key Details
Property Type Single Family Home
Sub Type Residential
Listing Status Pending
Purchase Type For Sale
Square Footage 1,440 sqft
Price per Sqft $416
Subdivision Eagles Ridge Resort
MLS Listing ID 1264098
Style Log
Bedrooms 3
Full Baths 2
HOA Fees $126/mo
Originating Board East Tennessee REALTORS® MLS
Year Built 2002
Lot Size 871 Sqft
Acres 0.02
Property Description
Location
State TN
County Sevier County - 27
Area 0.02
Rooms
Basement None
Interior
Interior Features Eat-in Kitchen
Heating Central, Heat Pump, Natural Gas, Electric
Cooling Central Cooling, Ceiling Fan(s)
Flooring Carpet, Hardwood, Tile
Fireplaces Number 1
Fireplaces Type Gas Log
Appliance Dishwasher, Dryer, Microwave, Range, Refrigerator, Washer
Heat Source Central, Heat Pump, Natural Gas, Electric
Exterior
Exterior Feature Porch - Screened, Deck
Garage Other, Main Level
Garage Description Main Level
View Wooded
Garage No
Building
Lot Description Level
Faces From Pigeon Forge, take Sharon Dr, Left on Suncrest Rd, Right on Loraine St which becomes Country Oaks Dr. Left on Eagles Blvd Way & stay STRAIGHT, it will become Kitty Hawk Way. Cabin is at very end to the right.
Sewer Public Sewer
Water Public
Architectural Style Log
Structure Type Log,Frame
Others
Restrictions Yes
Tax ID 094G A 00100
Energy Description Electric, Gas(Natural)
Acceptable Financing Cash, Conventional
Listing Terms Cash, Conventional
GET MORE INFORMATION

REALTOR® | Lic# 339169







