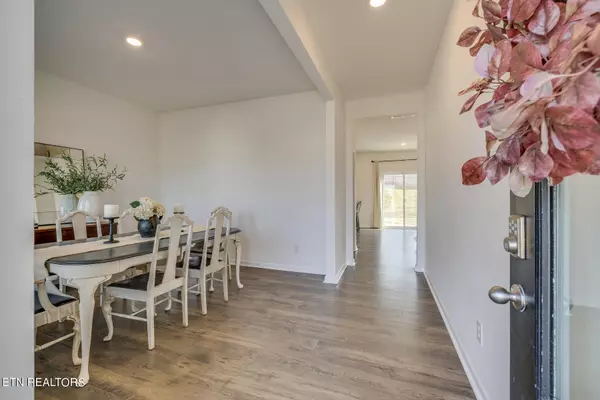
3 Beds
3 Baths
2,136 SqFt
3 Beds
3 Baths
2,136 SqFt
Key Details
Property Type Single Family Home
Sub Type Residential
Listing Status Active
Purchase Type For Sale
Square Footage 2,136 sqft
Price per Sqft $173
Subdivision Villages At Center Farms
MLS Listing ID 1274852
Style Traditional
Bedrooms 3
Full Baths 2
Half Baths 1
HOA Fees $15/mo
Originating Board East Tennessee REALTORS® MLS
Year Built 2022
Lot Size 10,890 Sqft
Acres 0.25
Lot Dimensions 63 X 129.65 X IRR
Property Description
Don't miss the opportunity to make this beautiful house your new home. Schedule a viewing today and experience the best of Kingston living!
Location
State TN
County Roane County - 31
Area 0.25
Rooms
Family Room Yes
Other Rooms LaundryUtility, Extra Storage, Office, Breakfast Room, Family Room
Basement Slab
Dining Room Breakfast Bar, Formal Dining Area, Breakfast Room
Interior
Interior Features Island in Kitchen, Pantry, Walk-In Closet(s), Breakfast Bar
Heating Central, Natural Gas
Cooling Central Cooling, Ceiling Fan(s)
Flooring Laminate, Carpet, Vinyl
Fireplaces Type None
Appliance Dishwasher, Disposal, Gas Stove, Microwave, Range, Self Cleaning Oven, Smoke Detector, Tankless Wtr Htr
Heat Source Central, Natural Gas
Laundry true
Exterior
Exterior Feature Fence - Privacy, Fence - Wood, Fenced - Yard, Patio, Prof Landscaped
Garage Spaces 2.0
Amenities Available Clubhouse, Playground
View Other, Lake
Porch true
Total Parking Spaces 2
Garage Yes
Building
Lot Description Level
Faces I-40 West towards Nashville, Take Exit 355 for Lawnville Rd. Keep left at the fork to continue toward Lawnville Rd. Turn left onto Lawnville Rd. Turn left onto Bailey Rd. Turn right onto Broadway of America/E Race St. Turn left onto Paint Rock Ferry Rd. Turn right onto James Ferry Rd. Turn left onto Village Way. Take first exit at roundabout onto Graystone Way. Turn right onto Harbour View Way and house will be on the right.
Sewer Public Sewer
Water Public
Architectural Style Traditional
Structure Type Fiber Cement,Other,Brick,Frame
Schools
Middle Schools Cherokee
High Schools Roane County
Others
HOA Fee Include All Amenities
Restrictions Yes
Tax ID 068G G 001.00
Energy Description Gas(Natural)
GET MORE INFORMATION

REALTOR® | Lic# 339169







