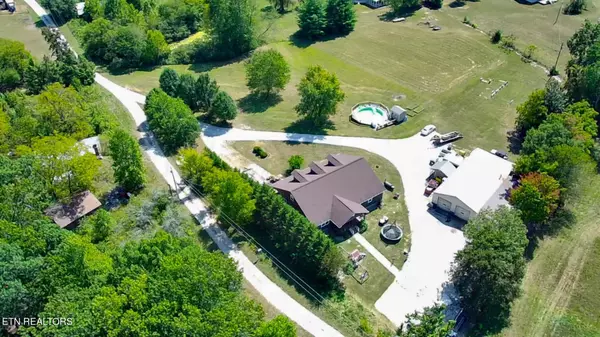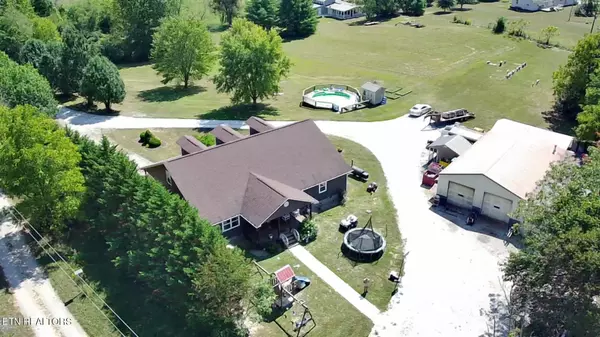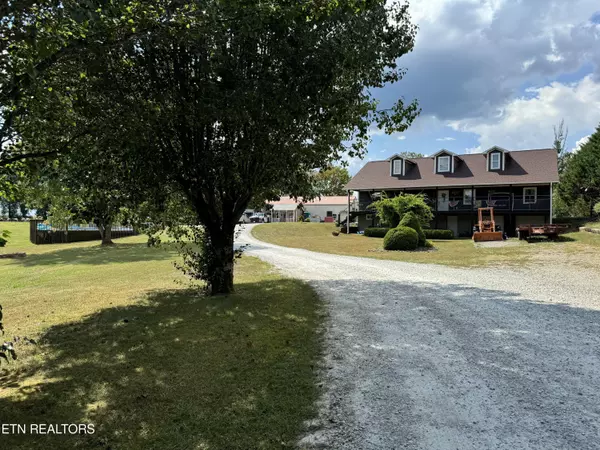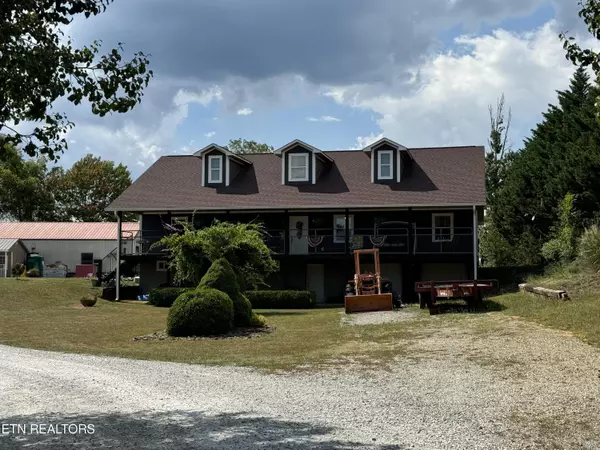
4 Beds
3 Baths
2,280 SqFt
4 Beds
3 Baths
2,280 SqFt
Key Details
Property Type Single Family Home
Sub Type Residential
Listing Status Active
Purchase Type For Sale
Square Footage 2,280 sqft
Price per Sqft $197
MLS Listing ID 1275095
Style Traditional
Bedrooms 4
Full Baths 3
Originating Board East Tennessee REALTORS® MLS
Year Built 1986
Lot Size 1.750 Acres
Acres 1.75
Property Description
Major Price Improvement - Best deal on the market.
Located at 1466 Leatherwood Rd. in Oneida, TN, this spacious 4-bedroom, 3-full-bath home offers a comfortable living experience in a serene setting. Spanning 2,280 square feet, the home underwent a complete renovation in 2017, which included the addition of extra square footage, a new roof, windows, and durable Hardie plank siding.
Sitting on 1.75 Unrestricted Acres
The heart of the home is a well-appointed kitchen featuring a plethora of oak cabinets and a large center island, perfect for meal prep and casual dining. Stainless steel appliances are included, consisting of a refrigerator, range, dishwasher, and microwave.
Adjacent to the kitchen, the expansive living room is an inviting space with beautiful laminate flooring and tall windows that flood the room with natural light. Overall, the kitchen, dining, and living room measure an impressive 41 feet wide by 23 feet deep. This area also encompasses a cozy gas fireplace and seamlessly integrates with the dining room and kitchen, creating an ideal environment for family gatherings and entertainment.
The home's primary bedroom is designed for comfort and convenience, featuring a walk-in tiled shower and a double vanity sink upon a tiled floor. A walk-in closet and a linen closet offer ample storage space. The second bedroom includes a full bathroom, while the two remaining bedrooms share the hall bathroom, which is also complete with modern amenities.
28 x 60 Walk out unfinished Basement with 2 garage doors.
In addition, the property boasts an above-ground swimming pool accompanied by a pool house, adding recreational value to the home.
Detached 28 x 30 garage workshop with a concrete floor, a separate office building, with 2 RV or large truck carports. Perfect for storage, workshop or a garage. Has 2 roll up doors and another set of doors that open to store a multitude of items.
The location in Oneida offers a blend of tranquility and accessibility. The neighborhood is peaceful, with a community vibe that's perfect for families. Essential services and amenities are within a short drive, making day-to-day living convenient. High speed internet is available. Approx. 3 miles to the entrance of the Big Southfork National Park and approx. 15 miles to Brimstone Recreation. Scott County, TN the entertainment center of East TN., with all types of recreation from camping, water rafting, hunting and 4 wheeling.
This property provides a realistic and inviting living space that is sure to meet the needs of any potential buyer. Call the listing agent today for details.
Location
State TN
County Scott County - 36
Area 1.75
Rooms
Other Rooms LaundryUtility, Bedroom Main Level, Extra Storage, Mstr Bedroom Main Level
Basement Slab, Unfinished, Walkout
Dining Room Eat-in Kitchen
Interior
Interior Features Island in Kitchen, Eat-in Kitchen
Heating Central, Natural Gas, Electric
Cooling Central Cooling, Ceiling Fan(s)
Flooring Laminate, Vinyl, Tile
Fireplaces Number 1
Fireplaces Type Free Standing, Ventless, Gas Log
Appliance Dishwasher, Microwave, Range, Refrigerator
Heat Source Central, Natural Gas, Electric
Laundry true
Exterior
Exterior Feature Windows - Vinyl, Pool - Swim(Abv Grd), Porch - Covered
Garage RV Garage, Basement, RV Parking, Off-Street Parking
Garage Spaces 2.0
Garage Description RV Parking, Basement, Off-Street Parking
View Country Setting
Total Parking Spaces 2
Garage Yes
Building
Lot Description Irregular Lot, Level
Faces Hwy. 27 turn on Industrial Lane turn left onto Hwy. 297 (W Third Ave.) go approx. 4 miles turn left onto Leatherwood Rd. go 1.4 miles turn right go approx. 450 feet at forks go left up driveway.
Sewer Septic Tank
Water Public
Architectural Style Traditional
Additional Building Workshop
Structure Type Fiber Cement,Block,Frame
Schools
High Schools Scott
Others
Restrictions No
Tax ID 060 008.01
Energy Description Electric, Gas(Natural)
GET MORE INFORMATION

REALTOR® | Lic# 339169







