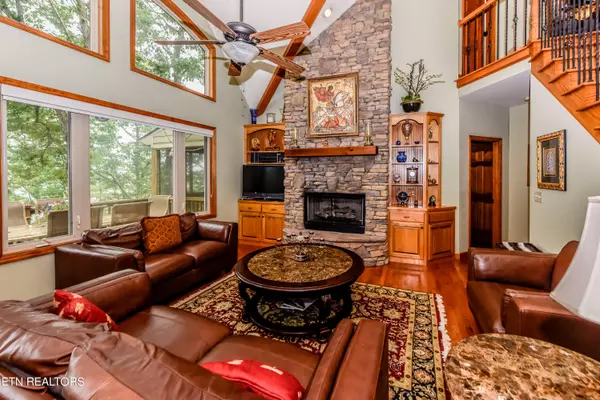
3 Beds
4 Baths
3,448 SqFt
3 Beds
4 Baths
3,448 SqFt
Key Details
Property Type Single Family Home
Sub Type Residential
Listing Status Active
Purchase Type For Sale
Square Footage 3,448 sqft
Price per Sqft $316
Subdivision Mount Luke
MLS Listing ID 1276670
Style Craftsman,Traditional
Bedrooms 3
Full Baths 3
Half Baths 1
HOA Fees $1,100/ann
Originating Board East Tennessee REALTORS® MLS
Year Built 2004
Lot Size 1.250 Acres
Acres 1.25
Lot Dimensions 236.65 X 170.5 IRR
Property Description
Location
State TN
County Blount County - 28
Area 1.25
Rooms
Family Room Yes
Other Rooms Basement Rec Room, LaundryUtility, DenStudy, Workshop, Extra Storage, Great Room, Family Room, Mstr Bedroom Main Level
Basement Finished, Plumbed, Walkout
Dining Room Breakfast Bar, Eat-in Kitchen, Formal Dining Area
Interior
Interior Features Cathedral Ceiling(s), Island in Kitchen, Walk-In Closet(s), Wet Bar, Breakfast Bar, Eat-in Kitchen
Heating Central, Heat Pump, Propane, Electric
Cooling Central Cooling, Ceiling Fan(s)
Flooring Carpet, Hardwood, Tile
Fireplaces Number 2
Fireplaces Type Gas, Stone, Gas Log
Window Features Drapes
Appliance Dishwasher, Disposal, Dryer, Gas Grill, Microwave, Range, Refrigerator, Self Cleaning Oven, Smoke Detector, Washer
Heat Source Central, Heat Pump, Propane, Electric
Laundry true
Exterior
Exterior Feature Windows - Insulated, Patio, Porch - Covered, Porch - Screened, Deck, Cable Available (TV Only)
Parking Features Garage Door Opener, Attached, Main Level, Off-Street Parking
Garage Spaces 2.0
Garage Description Attached, Garage Door Opener, Main Level, Off-Street Parking, Attached
Pool true
Amenities Available Clubhouse, Golf Course, Recreation Facilities, Pool
View Mountain View, Country Setting, Wooded
Porch true
Total Parking Spaces 2
Garage Yes
Building
Lot Description Cul-De-Sac, Wooded, Golf Community, Irregular Lot
Faces Hwy 321 in Townsend, to Old Tuckaleechee Road, to Laurel Valley Road, to Laurel Valley Guard House, to straight up Country Club Drive, to right on Tolliver Trail, to right on Laurel Road, to right on Craig Cove Road, to left on Brighton Terrace, home is at end of cul-de-sac.
Sewer Septic Tank
Water Public
Architectural Style Craftsman, Traditional
Structure Type Fiber Cement,Shingle Shake,Frame
Schools
Middle Schools Heritage
High Schools Heritage
Others
HOA Fee Include Association Ins,Trash
Restrictions Yes
Tax ID 095K E 022.00
Security Features Gated Community
Energy Description Electric, Propane
Acceptable Financing New Loan, Cash, Conventional
Listing Terms New Loan, Cash, Conventional
GET MORE INFORMATION

REALTOR® | Lic# 339169







