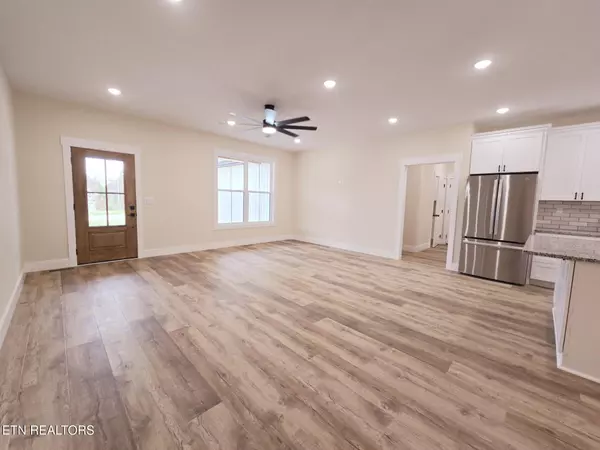
4 Beds
2 Baths
1,910 SqFt
4 Beds
2 Baths
1,910 SqFt
Key Details
Property Type Single Family Home
Sub Type Residential
Listing Status Active
Purchase Type For Sale
Square Footage 1,910 sqft
Price per Sqft $256
Subdivision Toomey Falls Subdivision
MLS Listing ID 1280912
Style Craftsman
Bedrooms 4
Full Baths 2
Originating Board East Tennessee REALTORS® MLS
Year Built 2024
Lot Size 1.050 Acres
Acres 1.05
Property Description
Step inside to discover an open concept living area flooded with natural light, highlighting the exquisite finishes and contemporary design. The spacious kitchen is a chef's dream, equipped with state-of-the-art appliances, ample counter space, and a convenient island for casual dining or entertaining guests. The adjoining dining area provides a lovely setting for hosting dinner parties.
The master suite is a private retreat, featuring a luxurious ensuite bathroom with a soaking tub, a separate shower, and dual vanities. The three additional bedrooms are generously sized, offering flexibility for use as guest rooms, a home office, or a hobby space.
Outside, the expansive backyard is perfect for outdoor activities or simply unwinding in the tranquility of nature. Whether you envision summer barbecues, a lush garden, or a play area, the possibilities are endless.
Located in the picturesque Toomey Falls Subdivision, this home offers the ideal balance of peaceful living with convenient access to local amenities, schools, and recreational opportunities. Don't miss the chance to make this stunning property your forever home!
Location
State TN
County Scott County - 36
Area 1.05
Rooms
Other Rooms LaundryUtility, Mstr Bedroom Main Level
Basement Crawl Space
Dining Room Eat-in Kitchen
Interior
Interior Features Island in Kitchen, Pantry, Walk-In Closet(s), Eat-in Kitchen
Heating Central, Natural Gas, Electric
Cooling Central Cooling, Ceiling Fan(s)
Flooring Vinyl
Fireplaces Type None
Appliance Dishwasher, Microwave, Refrigerator, Self Cleaning Oven
Heat Source Central, Natural Gas, Electric
Laundry true
Exterior
Exterior Feature Window - Energy Star, Porch - Covered
Garage Designated Parking, Common
Garage Spaces 2.0
Garage Description Common, Designated Parking
View Country Setting, Wooded
Total Parking Spaces 2
Garage Yes
Building
Lot Description Wooded, Corner Lot, Level
Faces Travel South on Hwy 27, turn right on West 3rd Ave. Turn left on Leatherwood rd., left on Toomey falls rd., turn left on Toomey falls rd. sign will be on property.
Sewer Perc Test On File
Water Public
Architectural Style Craftsman
Structure Type Stone,Vinyl Siding,Block,Frame
Schools
Middle Schools Oneida
High Schools Oneida
Others
Restrictions Yes
Tax ID 060 074.56
Energy Description Electric, Gas(Natural)
GET MORE INFORMATION

REALTOR® | Lic# 339169







