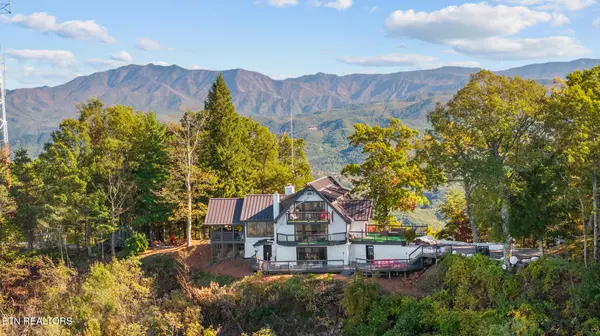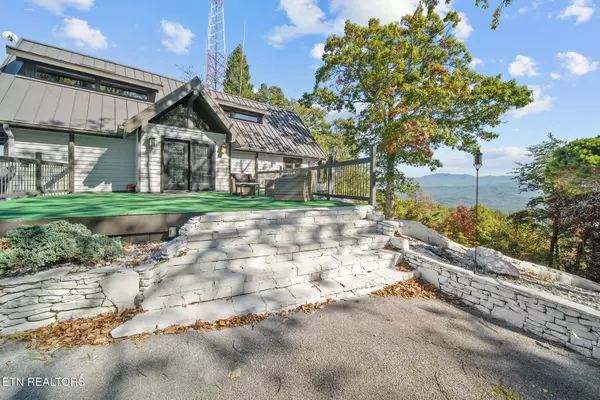4 Beds
5 Baths
4,270 SqFt
4 Beds
5 Baths
4,270 SqFt
Key Details
Property Type Single Family Home
Sub Type Single Family Residence
Listing Status Active
Purchase Type For Sale
Square Footage 4,270 sqft
Price per Sqft $351
Subdivision Frank Oates
MLS Listing ID 1281394
Style Contemporary
Bedrooms 4
Full Baths 4
Half Baths 1
Originating Board East Tennessee REALTORS® MLS
Year Built 1978
Lot Size 1.400 Acres
Acres 1.4
Property Sub-Type Single Family Residence
Property Description
This modern residence features 4 luxurious bedrooms and 4.5 elegant bathrooms, offering over 4,200 square feet of refined living space, comfortably accommodating up to 16 guests. The main level showcases a spacious ensuite, an updated gourmet kitchen, and a grand living room adorned with a stunning stacked stone fireplace—all framed by expansive windows that perfectly capture the breathtaking vistas.
The lower level hosts three additional bedrooms and two beautifully appointed bathrooms, all meticulously updated to ensure comfort and style. Outside, indulge in the oversized hot tub that overlooks the stunning landscape, complemented by a charming firepit—ideal for creating cherished memories and enjoying evenings under the stars.
This is a truly exceptional investment opportunity not to be missed. Contact us today for a private showing and elevate your experience in the Smokies!
Location
State TN
County Sevier County - 27
Area 1.4
Rooms
Other Rooms Basement Rec Room, Mstr Bedroom Main Level
Basement Finished
Interior
Interior Features Cathedral Ceiling(s), Pantry, Walk-In Closet(s)
Heating Central, Electric
Cooling Central Air
Flooring Laminate, Tile
Fireplaces Number 2
Fireplaces Type Stone
Appliance Dishwasher, Dryer, Microwave, Range, Refrigerator, Washer
Heat Source Central, Electric
Exterior
Exterior Feature Porch - Covered, Balcony
Parking Features Designated Parking, Attached
Garage Description Attached, Designated Parking, Attached
View Mountain View, City
Garage No
Building
Lot Description Private
Faces From Wears Valley Rd turn on Waldens Creek. At first intersection turn right on Goose Gap. Left on Bluff Min Rd. Go almost to the top of the mountain and turn left on Tower Rd. At dead end turn left on Green Top Rd. First driveway on the right after the fire and communications towers. 3130 is on the mailbox.
Sewer Septic Tank
Water Well
Architectural Style Contemporary
Structure Type Stone,Cedar,Block,Frame
Schools
Middle Schools Pigeon Forge
High Schools Pigeon Forge
Others
Restrictions Yes
Tax ID 081 143.00
Security Features Smoke Detector
Energy Description Electric
GET MORE INFORMATION
REALTOR® | Lic# 339169







