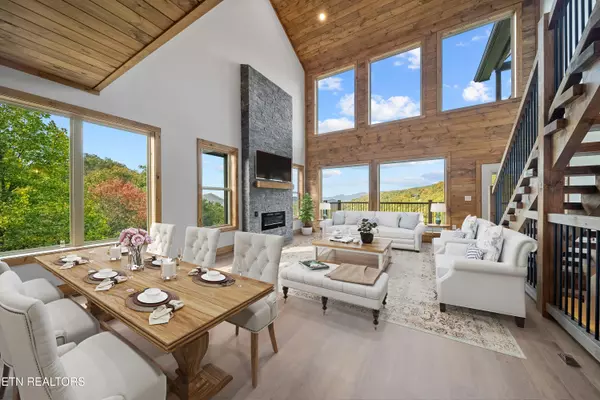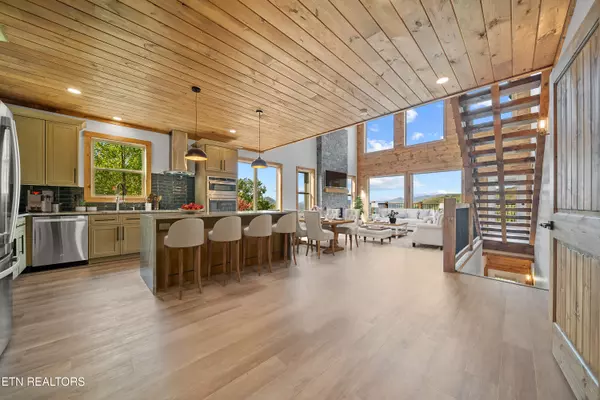
3 Beds
5 Baths
3,796 SqFt
3 Beds
5 Baths
3,796 SqFt
Key Details
Property Type Single Family Home
Sub Type Residential
Listing Status Pending
Purchase Type For Sale
Square Footage 3,796 sqft
Price per Sqft $381
Subdivision Homestead In Wears Valley
MLS Listing ID 1281811
Style Cabin
Bedrooms 3
Full Baths 5
HOA Fees $300/ann
Originating Board East Tennessee REALTORS® MLS
Year Built 2024
Lot Size 1.410 Acres
Acres 1.41
Property Description
Location
State TN
County Sevier County - 27
Area 1.41
Rooms
Family Room Yes
Other Rooms Basement Rec Room, Great Room, Family Room, Mstr Bedroom Main Level
Basement Finished, Walkout
Dining Room Formal Dining Area
Interior
Interior Features Cathedral Ceiling(s), Island in Kitchen
Heating Central, Heat Pump, Electric
Cooling Central Cooling, Ceiling Fan(s)
Flooring Vinyl, Tile
Fireplaces Number 1
Fireplaces Type Electric
Appliance Dishwasher, Dryer, Microwave, Range, Refrigerator, Self Cleaning Oven, Smoke Detector, Washer
Heat Source Central, Heat Pump, Electric
Exterior
Exterior Feature Porch - Covered, Balcony
Garage Designated Parking, Main Level, Off-Street Parking
Garage Description Main Level, Off-Street Parking, Designated Parking
Amenities Available Other
View Mountain View
Garage No
Building
Lot Description Irregular Lot
Faces From Sevierville via Parkway and US-321 S/Wears Valley Rd Head north toward E Main St 9 sec (220 ft) Follow Parkway and US-321 S/Wears Valley Rd to Happy Hollow Rd 30 min (14.6 mi) Take S Clear Fork Rd and Chamberlain Ln to Stackstone Rd, Property is on the right.
Sewer Septic Tank
Water Well
Architectural Style Cabin
Structure Type Fiber Cement,Block,Frame
Others
Restrictions Yes
Tax ID 113P
Energy Description Electric
GET MORE INFORMATION

REALTOR® | Lic# 339169







