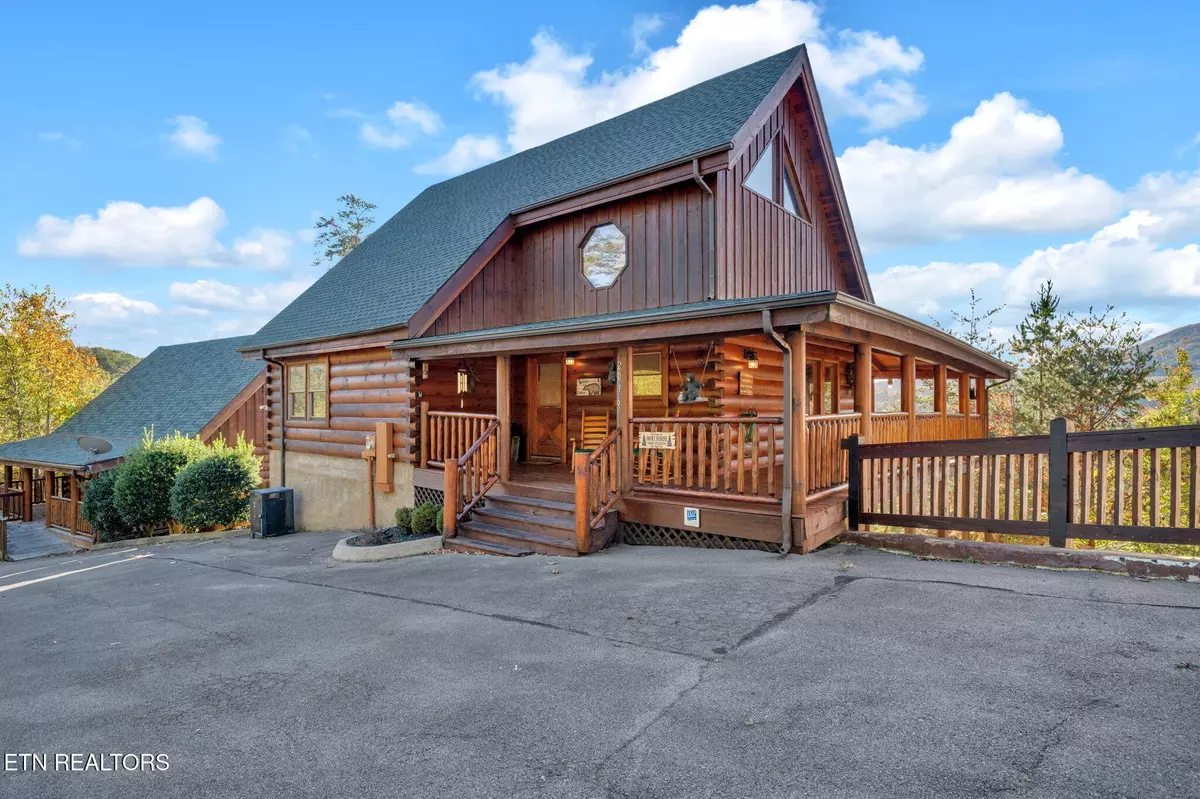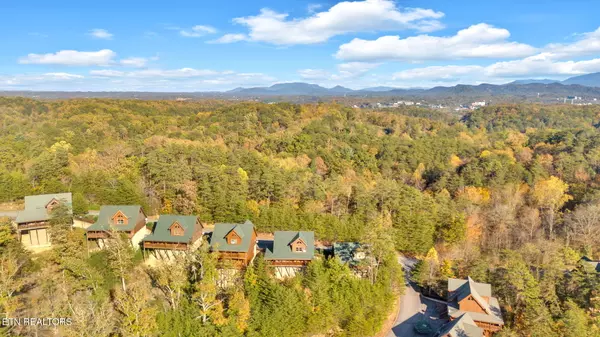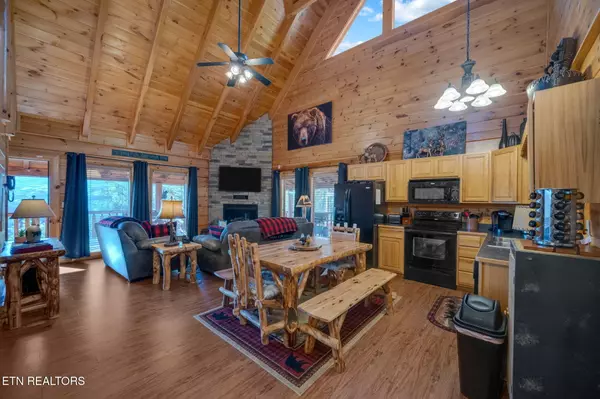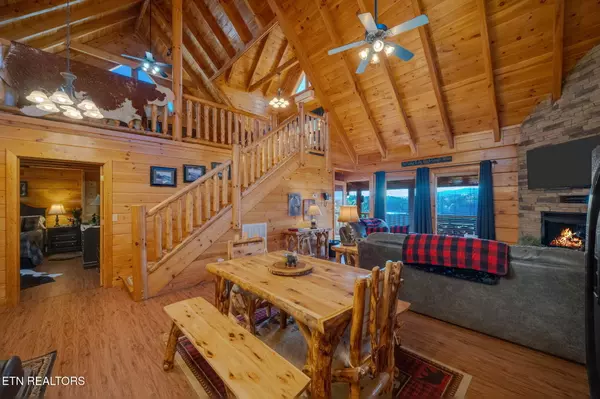
2 Beds
3 Baths
1,638 SqFt
2 Beds
3 Baths
1,638 SqFt
Key Details
Property Type Single Family Home
Sub Type Residential
Listing Status Pending
Purchase Type For Sale
Square Footage 1,638 sqft
Price per Sqft $378
Subdivision Bear Creek Crossing
MLS Listing ID 1282671
Style Cabin,Log
Bedrooms 2
Full Baths 2
Half Baths 1
HOA Fees $220/mo
Originating Board East Tennessee REALTORS® MLS
Year Built 2006
Lot Size 435 Sqft
Acres 0.01
Property Description
Bear Creek Crossing Resort is a highly sought-after community featuring three gated entrances, indoor and outdoor pools, a rock wall waterfall feature, and a putt-putt golf course—amenities that keep guests coming back year after year. With over 1,600 square feet of above-grade living space, this cabin features massive cathedral ceilings throughout, creating an open and inviting atmosphere that vacationers love.
Recent updates include a new roof, newly installed flooring on the main level, and a mini-split AC unit in the spacious loft to ensure year-round comfort. Both large bedrooms are located on the main level, each with its own en suite bathroom. The master bedroom now includes a beautiful stone fireplace, adding an extra touch of luxury to this mountain retreat. A newly added half bath on the main level—a unique feature specific to this property—further enhances its functionality for larger groups.
The expansive loft provides additional sleeping, gaming, and lounging space, making it perfect for families or groups. Outside, guests can relax in the peaceful surroundings or enjoy the resort's many amenities, including the putt-putt golf course and waterfall feature, while being just minutes from the heart of Pigeon Forge.
With no rental restrictions, this cabin consistently produces excellent revenue year after year. Financial details, including income and expenses, are available in the MLS documents for review. The property is sold fully furnished and turn-key, allowing investors to start generating income immediately.
Bear Creek Crossing's prime location, top-notch amenities, and thoughtfully designed upgrades—combined with the property's proven rental history—make it a standout investment opportunity in the Smoky Mountains. Schedule a showing today to explore this exceptional cabin!
Location
State TN
County Sevier County - 27
Area 0.01
Rooms
Other Rooms Bedroom Main Level, Mstr Bedroom Main Level
Basement Crawl Space
Interior
Interior Features Cathedral Ceiling(s), Eat-in Kitchen
Heating Heat Pump
Cooling Central Cooling
Flooring Vinyl
Fireplaces Number 2
Fireplaces Type Electric
Appliance Dishwasher, Dryer, Microwave, Range, Refrigerator, Smoke Detector, Washer
Heat Source Heat Pump
Exterior
Exterior Feature Porch - Covered, Deck
Garage Main Level, Off-Street Parking
Garage Description Main Level, Off-Street Parking
Pool true
Amenities Available Clubhouse, Pool
View Mountain View
Garage No
Building
Lot Description Rolling Slope
Faces From the parkway in Pigeon Forge, turn at light 3A (Wears Valley RD) and head west to a right on Waldens Creeks. To a right on Goose Gap Rd for approx 3 miles to a right into the Resort.
Sewer Other
Water Public
Architectural Style Cabin, Log
Structure Type Log
Others
HOA Fee Include Security,Some Amenities,Grounds Maintenance
Restrictions Yes
Tax ID 082B B 001.00
Security Features Gated Community
GET MORE INFORMATION

REALTOR® | Lic# 339169







