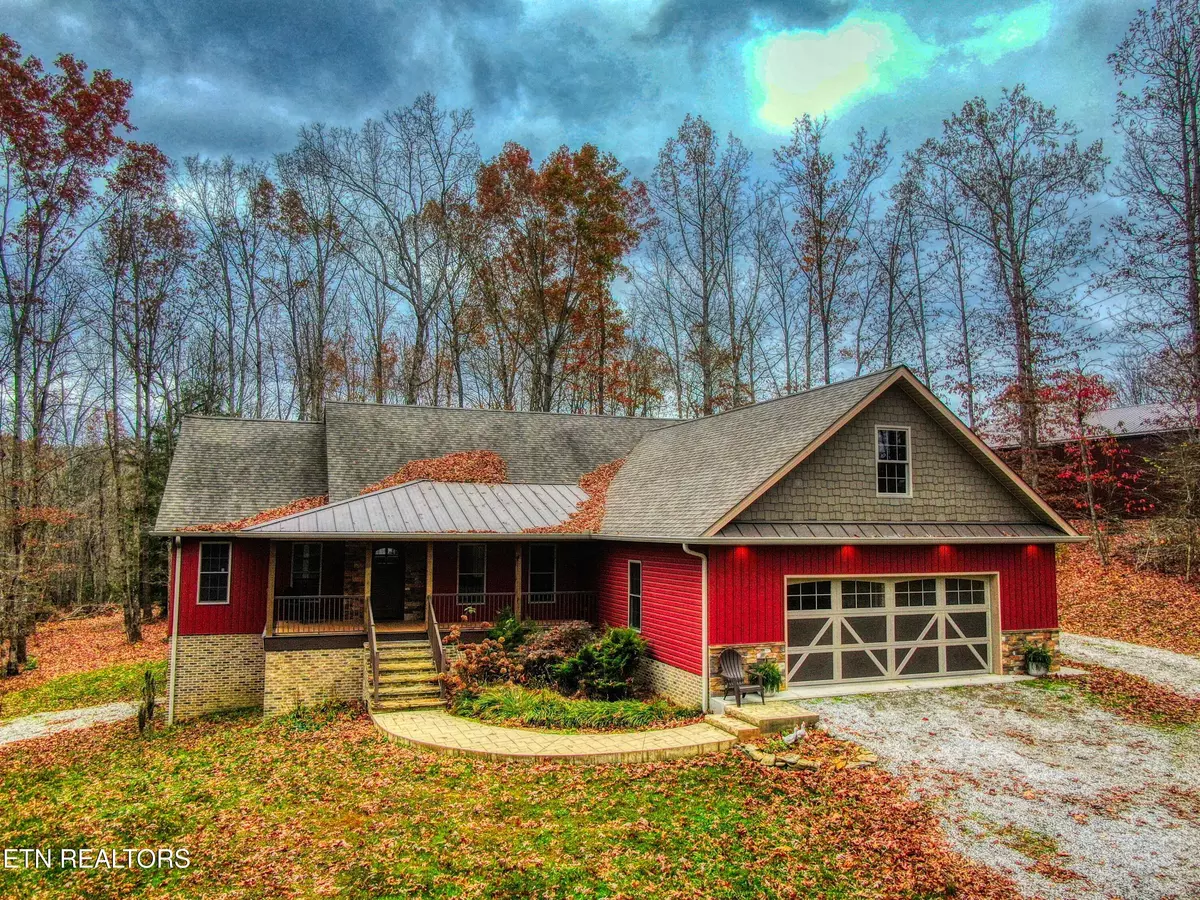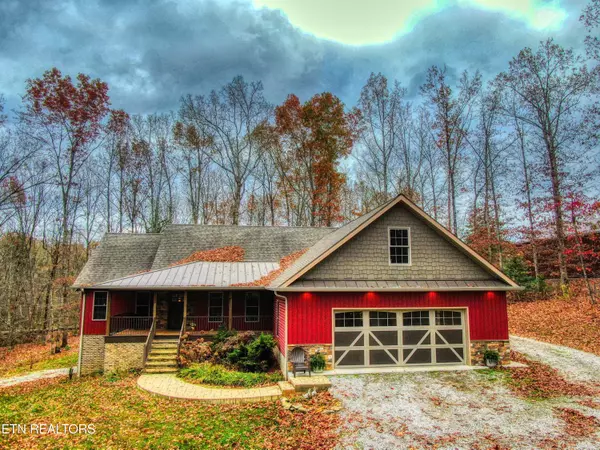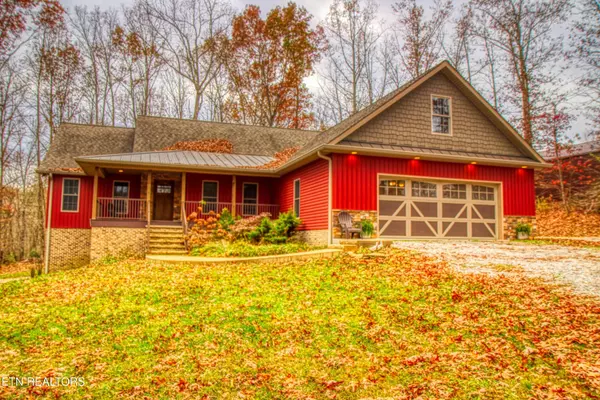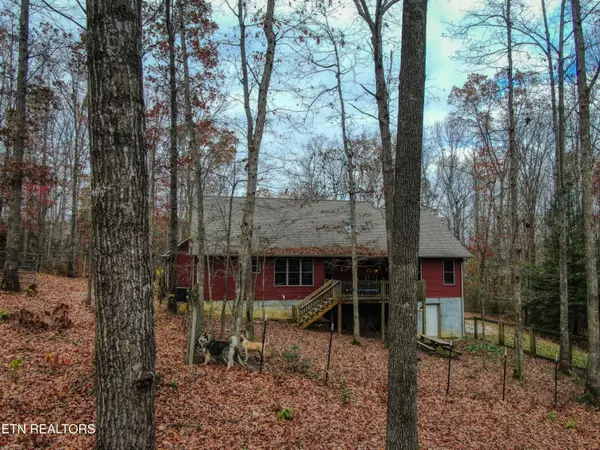
3 Beds
3 Baths
2,243 SqFt
3 Beds
3 Baths
2,243 SqFt
Key Details
Property Type Single Family Home
Sub Type Residential
Listing Status Active
Purchase Type For Sale
Square Footage 2,243 sqft
Price per Sqft $307
Subdivision Rolling Hills
MLS Listing ID 1282822
Style Craftsman,Traditional
Bedrooms 3
Full Baths 2
Half Baths 1
Originating Board East Tennessee REALTORS® MLS
Year Built 2015
Lot Size 6.420 Acres
Acres 6.42
Lot Dimensions Irregular
Property Description
The detached 30x50 enclosed heated shop (gas) is also fully plumbed for air with a compressor that conveys with the sale, and a 14x30 open bay. Home and shop are all on a 400amp service for plenty of power. There is a water spigot at the shop, and it has its own internet as well as separate entrance besides the driveway up from the house.
Buyer to verify all measurements.
Call today to tour this lovely low Maintenace home!
Location
State TN
County Fentress County - 43
Area 6.42
Rooms
Other Rooms LaundryUtility, DenStudy, Workshop, Bedroom Main Level, Extra Storage, Mstr Bedroom Main Level, Split Bedroom
Basement Partially Finished, Plumbed, Walkout
Interior
Interior Features Cathedral Ceiling(s), Island in Kitchen, Walk-In Closet(s), Eat-in Kitchen
Heating Central, Natural Gas, Electric
Cooling Central Cooling, Ceiling Fan(s)
Flooring Laminate, Tile
Fireplaces Number 1
Fireplaces Type Gas, Stone, Insert, Wood Burning, Gas Log
Appliance Dishwasher, Dryer, Gas Stove, Microwave, Refrigerator, Self Cleaning Oven, Smoke Detector, Tankless Wtr Htr, Washer
Heat Source Central, Natural Gas, Electric
Laundry true
Exterior
Exterior Feature Windows - Vinyl, Fenced - Yard, Porch - Covered, Deck
Parking Features RV Garage, Garage Door Opener, Attached, Basement, Off-Street Parking
Garage Spaces 2.0
Garage Description Attached, Basement, Garage Door Opener, Off-Street Parking, Attached
View Country Setting
Total Parking Spaces 2
Garage Yes
Building
Lot Description Creek, Private, Other, Wooded, Rolling Slope
Faces From Jamestown, take US127BYP south aprox 2 miles, turn left onto Frank Campbell Rd for 0.5mi, property is on your right, SOP
Sewer Septic Tank
Water Public
Architectural Style Craftsman, Traditional
Additional Building Workshop
Structure Type Vinyl Siding,Aluminum Siding,Block,Frame
Schools
High Schools Alvin C. York Institute
Others
Restrictions No
Tax ID 074 045.11
Energy Description Electric, Gas(Natural)
GET MORE INFORMATION

REALTOR® | Lic# 339169







