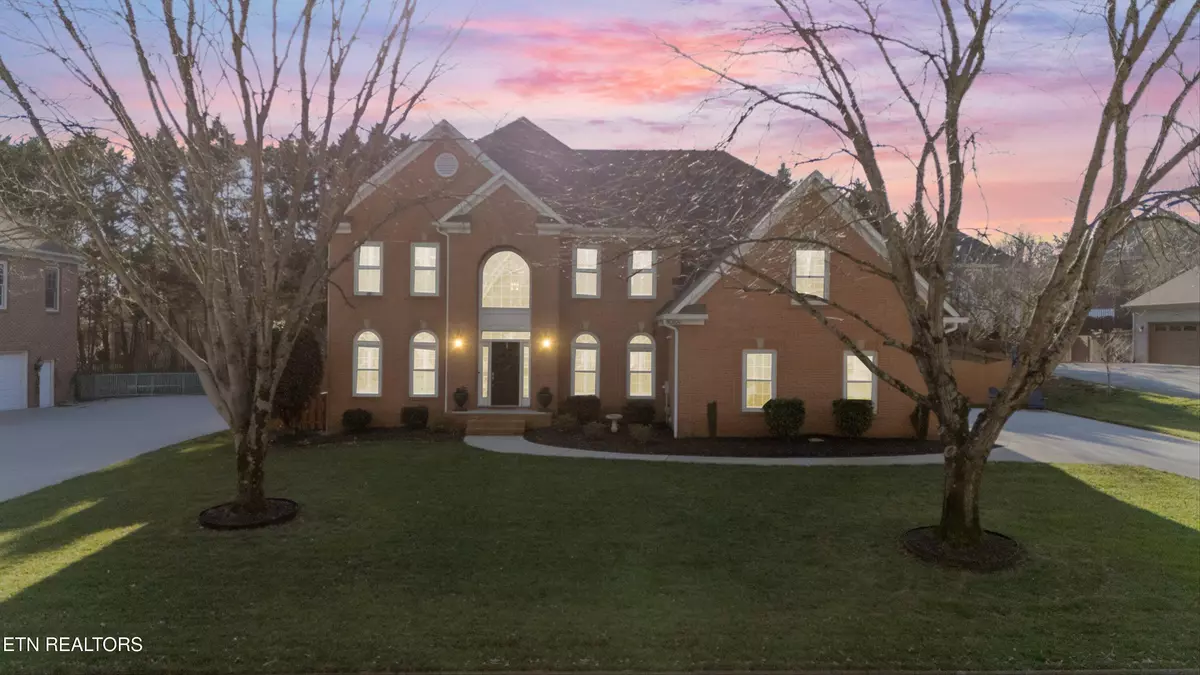6 Beds
4 Baths
4,249 SqFt
6 Beds
4 Baths
4,249 SqFt
Key Details
Property Type Single Family Home
Sub Type Residential
Listing Status Pending
Purchase Type For Sale
Square Footage 4,249 sqft
Price per Sqft $264
Subdivision Brixworth
MLS Listing ID 1288446
Style Contemporary,Traditional
Bedrooms 6
Full Baths 4
HOA Fees $37/mo
Originating Board East Tennessee REALTORS® MLS
Year Built 1994
Lot Size 0.360 Acres
Acres 0.36
Lot Dimensions 110 X 142.33
Property Sub-Type Residential
Property Description
Welcome to 749 Cabot Dr, Farragut, TN—a masterpiece of modern design and luxury living. This 6-bedroom, 4-bath home has been completely reimagined with a stunning custom renovation, blending contemporary elegance with timeless comfort. Previously featured on HGTV in 2021, this home is a rare opportunity to own a property that embodies both architectural excellence and everyday sophistication.
From the moment you step inside, you'll be captivated by the meticulous craftsmanship and high-end finishes. The open-concept living spaces are bathed in natural light, showcasing exquisite details such as custom millwork, designer lighting, and wide-plank hardwood floors. The chef's kitchen is a true showpiece, featuring top-of-the-line appliances, sleek quartz countertops, and bespoke cabinetry—a dream for culinary enthusiasts and entertainers alike.
The primary suite is a luxurious retreat, offering a spa-like ensuite bath with a jetted tub, oversized walk-in shower, and dual vanities. Spaciously designed walk-in closet that goes on and on.
Thoughtfully designed guest suites provide privacy and comfort, while versatile living areas cater to any lifestyle—whether it's a home office, media room, or additional guest quarters.
Beyond the impeccable interiors, this home is nestled in one of Farragut's most sought-after communities, known for its top-rated schools, scenic parks, greenways and exceptional quality of life. Enjoy easy access to Turkey Creek's premier shopping and dining, championship golf courses, and the natural beauty of the Tennessee River.
Previously featured on HGTV, this home is a rare blend of luxury, style, and national recognition. Don't miss your chance to own a true design icon—schedule your private tour today!
Location
State TN
County Knox County - 1
Area 0.36
Rooms
Family Room Yes
Other Rooms LaundryUtility, DenStudy, Bedroom Main Level, Extra Storage, Office, Breakfast Room, Family Room, Split Bedroom
Basement Crawl Space, Outside Entr Only
Dining Room Eat-in Kitchen, Formal Dining Area, Breakfast Room
Interior
Interior Features Cathedral Ceiling(s), Island in Kitchen, Pantry, Walk-In Closet(s), Eat-in Kitchen
Heating Central, Natural Gas
Cooling Central Cooling, Ceiling Fan(s)
Flooring Carpet, Hardwood, Tile
Fireplaces Number 2
Fireplaces Type Gas, Brick, Insert, Ventless, Gas Log
Window Features Drapes
Appliance Central Vacuum, Dishwasher, Disposal, Dryer, Microwave, Range, Refrigerator, Security Alarm, Self Cleaning Oven, Smoke Detector, Tankless Wtr Htr, Washer
Heat Source Central, Natural Gas
Laundry true
Exterior
Exterior Feature Irrigation System, Window - Energy Star, Windows - Insulated, Fence - Privacy, Fence - Wood, Porch - Covered, Porch - Screened, Prof Landscaped, Balcony, Doors - Energy Star
Parking Features Garage Door Opener, Attached, Side/Rear Entry, Main Level, Off-Street Parking
Garage Spaces 3.0
Garage Description Attached, SideRear Entry, Garage Door Opener, Main Level, Off-Street Parking, Attached
Pool true
Community Features Sidewalks
Amenities Available Clubhouse, Playground, Recreation Facilities, Pool, Tennis Court(s), Other
Total Parking Spaces 3
Garage Yes
Building
Lot Description Other, Level
Faces Concord Road to Right onto Turkey Creek Rd, Right onto Bayshore Rd, Left onto Willingham Rd, Right onto Cabot Dr. Home is on the Left. Sign on Property.
Sewer Public Sewer
Water Public
Architectural Style Contemporary, Traditional
Structure Type Brick,Block
Schools
Middle Schools Farragut
High Schools Farragut
Others
Restrictions Yes
Tax ID 152MC091
Energy Description Gas(Natural)
GET MORE INFORMATION
REALTOR® | Lic# 339169







