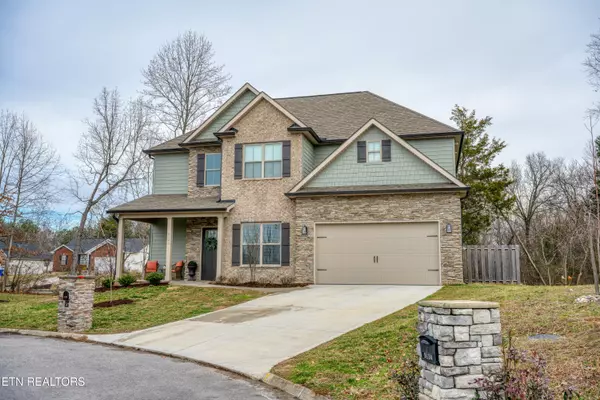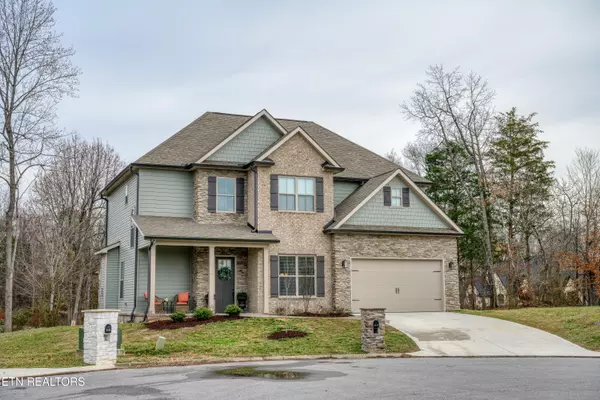5 Beds
3 Baths
2,600 SqFt
5 Beds
3 Baths
2,600 SqFt
Key Details
Property Type Single Family Home
Sub Type Single Family Residence
Listing Status Active
Purchase Type For Sale
Square Footage 2,600 sqft
Price per Sqft $209
Subdivision Rhodes Hill
MLS Listing ID 1289421
Style Traditional
Bedrooms 5
Full Baths 3
HOA Fees $132/ann
Originating Board East Tennessee REALTORS® MLS
Year Built 2023
Lot Size 9,583 Sqft
Acres 0.22
Property Sub-Type Single Family Residence
Property Description
Stunning 5-Bedroom Laurel Floor Plan - Custom Upgrades & Open Concept Living!
This beautiful 5-bedroom, 3-bath Laurel floor plan is designed for both elegance and functionality! The main level boasts an inviting open-concept layout, featuring a gourmet kitchen with new backsplash, quartz countertops, LVP flooring, and a formal dining room. A spacious guest bedroom with a full bath on the main floor provides the perfect retreat for visitors.
Upstairs, you'll find four additional bedrooms, two full baths, and a conveniently located laundry room. The luxurious primary suite features a custom walk-in closet with a private hideaway, offering the perfect space to unwind. Additional storage closets provide ample organization options.
Step outside to enjoy the permanent putting green in the backyard, perfect for golf enthusiasts or entertaining guests. Craftsman-style details throughout the home enhance its charm, while the side-entry staircase adds a unique architectural touch.
Situated on a great flat lot, this home offers both style and practicality.
Don't miss this incredible opportunity—schedule your tour today!
Location
State TN
County Knox County - 1
Area 0.22
Rooms
Other Rooms Bedroom Main Level, Extra Storage
Basement Slab
Interior
Interior Features Pantry, Walk-In Closet(s)
Heating Central, Heat Pump, Natural Gas, Electric
Cooling Central Air
Flooring Laminate, Carpet
Fireplaces Number 1
Fireplaces Type Gas Log
Appliance Dishwasher, Disposal, Microwave, Refrigerator, Self Cleaning Oven
Heat Source Central, Heat Pump, Natural Gas, Electric
Exterior
Exterior Feature Window - Energy Star, Windows - Vinyl
Parking Features Attached, Main Level
Garage Spaces 2.0
Garage Description Attached, Main Level, Attached
View Wooded
Total Parking Spaces 2
Garage Yes
Building
Lot Description Cul-De-Sac, Level
Faces Take I-75 North, Take exit 112 for TN-131/Emory RD/Powell; Turn Right onto Emory Rd and head towards Halls. Turn Left onto Andersonville Pike; Right onto Hill Rd, Then Right onto Amsterdam Lane. 1st left onto Cornell. Home is in cul de sac.
Sewer Public Sewer
Water Public
Architectural Style Traditional
Structure Type Fiber Cement,Stone,Vinyl Siding,Brick,Frame
Others
Restrictions Yes
Tax ID 028CJ009
Security Features Smoke Detector
Energy Description Electric, Gas(Natural)
GET MORE INFORMATION
REALTOR® | Lic# 339169







