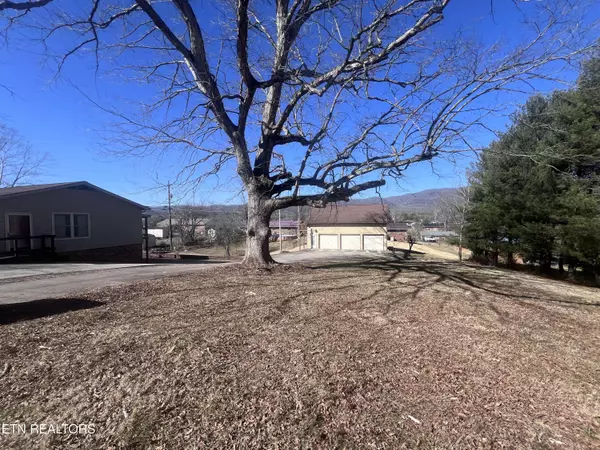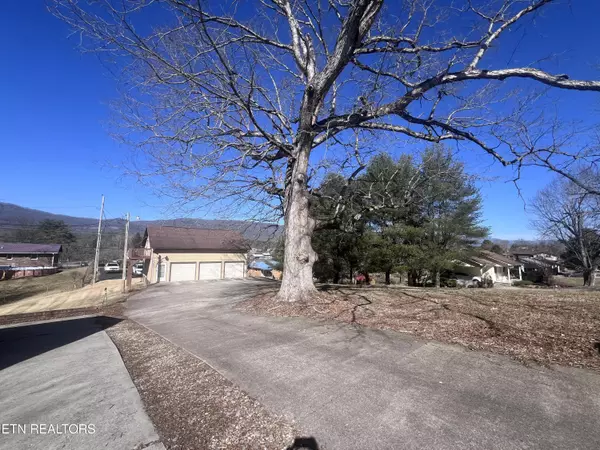3 Beds
3 Baths
3,048 SqFt
3 Beds
3 Baths
3,048 SqFt
Key Details
Property Type Single Family Home
Sub Type Residential
Listing Status Active
Purchase Type For Sale
Square Footage 3,048 sqft
Price per Sqft $131
Subdivision Hamilton Estates
MLS Listing ID 1289597
Style Traditional
Bedrooms 3
Full Baths 2
Half Baths 1
Originating Board East Tennessee REALTORS® MLS
Year Built 1982
Lot Size 0.700 Acres
Acres 0.7
Lot Dimensions 2 parcels
Property Sub-Type Residential
Property Description
Location
State TN
County Claiborne County - 44
Area 0.7
Rooms
Family Room Yes
Other Rooms LaundryUtility, Addl Living Quarter, Extra Storage, Family Room, Mstr Bedroom Main Level, Split Bedroom
Basement Partially Finished, Walkout
Dining Room Formal Dining Area
Interior
Interior Features Island in Kitchen, Walk-In Closet(s)
Heating Forced Air, Heat Pump, Natural Gas, Electric
Cooling Central Cooling, Ceiling Fan(s)
Flooring Hardwood, Tile
Fireplaces Type None, Other
Appliance Dishwasher, Dryer, Range, Refrigerator, Washer
Heat Source Forced Air, Heat Pump, Natural Gas, Electric
Laundry true
Exterior
Exterior Feature Windows - Vinyl, Porch - Covered, Deck
Parking Features Garage Door Opener, Carport, Basement, Detached, Side/Rear Entry, Off-Street Parking
Garage Spaces 3.0
Carport Spaces 1
Garage Description Detached, SideRear Entry, Basement, Garage Door Opener, Carport, Off-Street Parking
View Mountain View
Total Parking Spaces 3
Garage Yes
Building
Lot Description Rolling Slope
Faces FROM HARDEES IN HARROGATE ON US 25, TURN RIGHT ONTO PATTERSON ROAD, LEFT ONTO FORGE RIDGE ROAD, LEFT ONTO BRUNSWICK DRIVE, SLIGHT RIGHT ONTO CARLYLE AVE, RIGHT ONTO HARROW ROAD, LEFT ON TO LINCOLN DRIVE, HOME ON LEFT; SEE SIGNS. SHOWN BY APPT ONLY.
Sewer Septic Tank
Water Public
Architectural Style Traditional
Structure Type Brick,Block,Frame,Other
Schools
Middle Schools H Y Livesay
High Schools Cumberland Gap
Others
Restrictions Yes
Tax ID 015C F 022.00
Energy Description Electric, Gas(Natural)
GET MORE INFORMATION
REALTOR® | Lic# 339169







