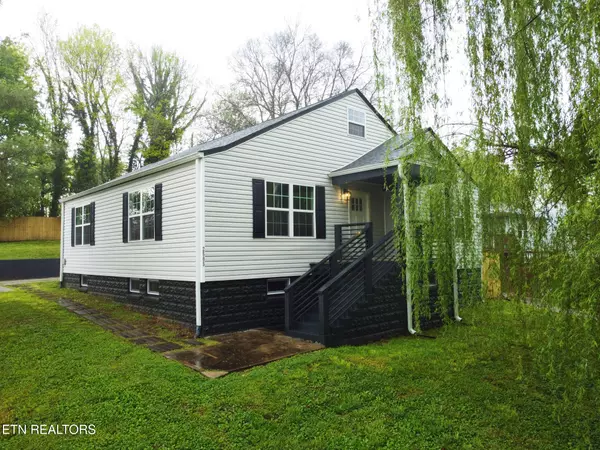4 Beds
2 Baths
3,000 SqFt
4 Beds
2 Baths
3,000 SqFt
Open House
Sun Aug 24, 2:00pm - 4:00pm
Key Details
Property Type Single Family Home
Sub Type Single Family Residence
Listing Status Active
Purchase Type For Sale
Square Footage 3,000 sqft
Price per Sqft $158
Subdivision Smoky Mt View Pt 5
MLS Listing ID 1289662
Style Cottage,Craftsman,Traditional
Bedrooms 4
Full Baths 2
Year Built 1940
Lot Size 0.280 Acres
Acres 0.28
Property Sub-Type Single Family Residence
Source East Tennessee REALTORS® MLS
Property Description
Location
State TN
County Knox County - 1
Area 0.28
Rooms
Family Room Yes
Other Rooms Basement Rec Room, LaundryUtility, DenStudy, Addl Living Quarter, Bedroom Main Level, Extra Storage, Office, Great Room, Family Room, Mstr Bedroom Main Level
Basement Walkout, Finished
Dining Room Eat-in Kitchen, Formal Dining Area
Interior
Interior Features Eat-in Kitchen
Heating Central, Natural Gas, Electric
Cooling Central Cooling, Ceiling Fan(s), Window Unit(s)
Flooring Laminate, Carpet, Hardwood, Tile
Fireplaces Type None
Fireplace No
Window Features Window - Energy Star
Appliance Dishwasher, Disposal, Dryer, Microwave, Range, Refrigerator, Washer
Heat Source Central, Natural Gas, Electric
Laundry true
Exterior
Exterior Feature Windows - Vinyl
Parking Features Designated Parking, Main Level
Garage Description SideRear Entry, Main Level, Designated Parking
View City
Porch true
Garage No
Building
Lot Description Corner Lot, Level, Rolling Slope
Faces From N Cherry St, turn left onto Cecil Ave. Turn Right onto Whittle Springs Rd. Turn Right at Buffat Mill Rd, destination is on your Left.
Sewer Public Sewer
Water Public
Architectural Style Cottage, Craftsman, Traditional
Structure Type Vinyl Siding,Block,Frame
Schools
Elementary Schools Belle Morris
Middle Schools Whittle Springs
High Schools Fulton
Others
Restrictions No
Tax ID 070PG017
Energy Description Electric, Gas(Natural)
GET MORE INFORMATION
REALTOR® | Lic# 339169







