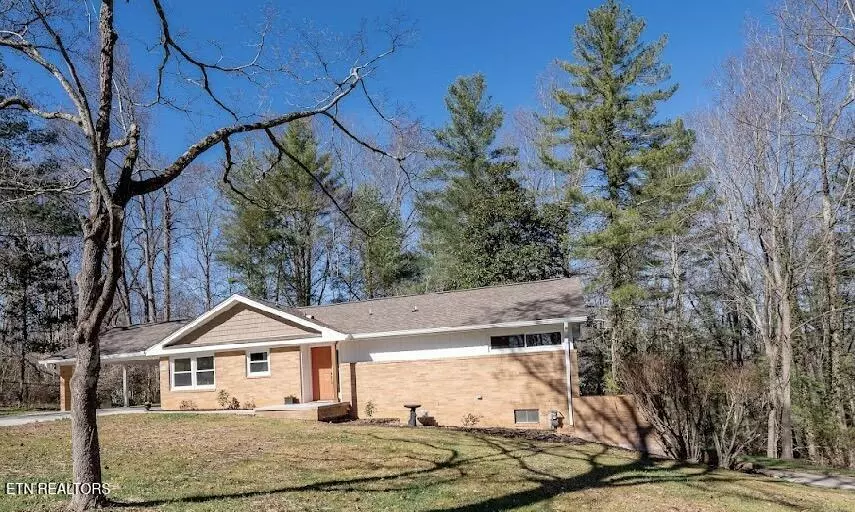3 Beds
3 Baths
2,300 SqFt
3 Beds
3 Baths
2,300 SqFt
OPEN HOUSE
Sat Feb 22, 2:00pm - 4:00pm
Key Details
Property Type Single Family Home
Sub Type Single Family Residence
Listing Status Active
Purchase Type For Sale
Square Footage 2,300 sqft
Price per Sqft $221
Subdivision Yes
MLS Listing ID 1289848
Style Traditional
Bedrooms 3
Full Baths 3
Originating Board East Tennessee REALTORS® MLS
Year Built 1963
Lot Size 0.790 Acres
Acres 0.79
Property Sub-Type Single Family Residence
Property Description
Location
State TN
County Anderson County - 30
Area 0.79
Rooms
Family Room Yes
Other Rooms Basement Rec Room, LaundryUtility, Workshop, Bedroom Main Level, Extra Storage, Breakfast Room, Family Room, Mstr Bedroom Main Level
Basement Partially Finished, Plumbed, Walk-Out Access
Dining Room Eat-in Kitchen
Interior
Interior Features Walk-In Closet(s), Eat-in Kitchen
Heating Heat Pump, Natural Gas, Electric
Cooling Central Air, Ceiling Fan(s)
Flooring Hardwood, Vinyl
Fireplaces Number 2
Fireplaces Type Brick, Wood Burning
Appliance Dishwasher, Microwave, Refrigerator, Self Cleaning Oven
Heat Source Heat Pump, Natural Gas, Electric
Laundry true
Exterior
Exterior Feature Windows - Insulated, Balcony, Doors - Energy Star
Parking Features Attached, Carport, Basement, Off Street
Carport Spaces 2
Garage Description Attached, Basement, Carport, Off-Street Parking, Attached
View Country Setting
Garage No
Building
Lot Description Corner Lot, Level, Rolling Slope
Faces From Oak Ridge Turnpike, turn on Louisiana Ave, turn L on West Outer and house will be on your right. Sign in yard.
Sewer Public Sewer
Water Public
Architectural Style Traditional
Structure Type Aluminum Siding,Brick,Frame
Schools
Middle Schools Robertsville
High Schools Oak Ridge
Others
Restrictions Yes
Tax ID 104B A 012.00
Energy Description Electric, Gas(Natural)
GET MORE INFORMATION
REALTOR® | Lic# 339169







