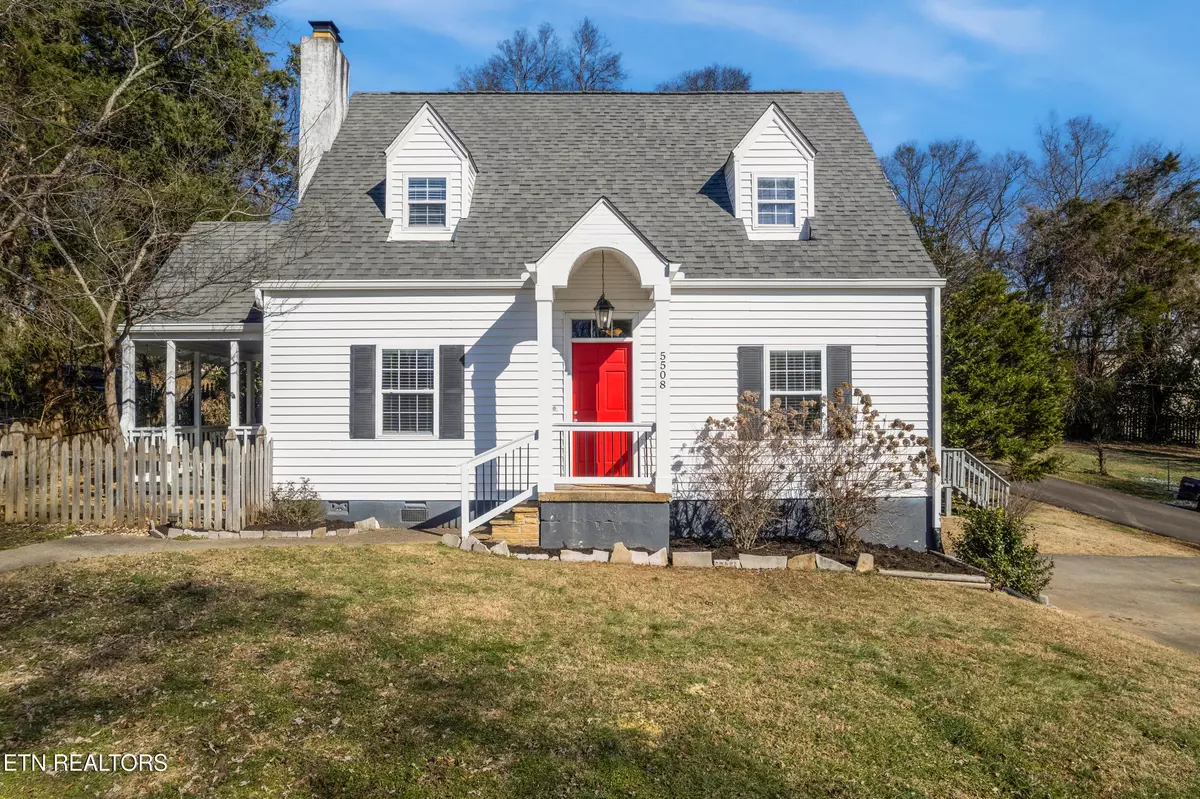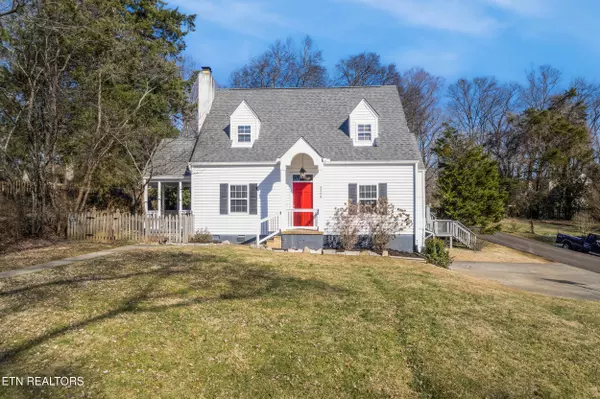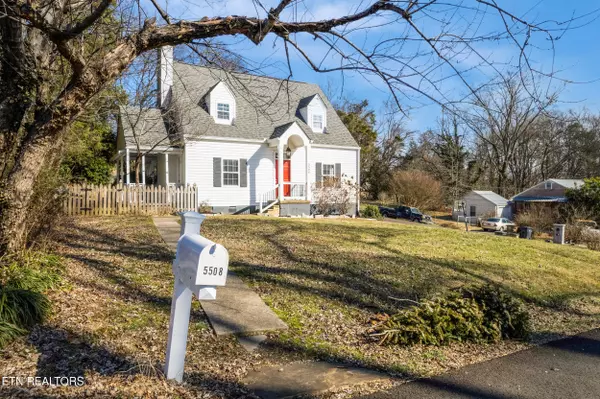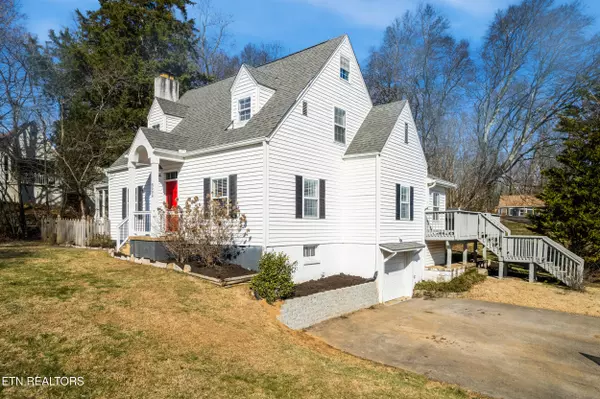4 Beds
2 Baths
2,840 SqFt
4 Beds
2 Baths
2,840 SqFt
Key Details
Property Type Single Family Home
Sub Type Single Family Residence
Listing Status Pending
Purchase Type For Sale
Square Footage 2,840 sqft
Price per Sqft $171
Subdivision Lake Forest
MLS Listing ID 1290038
Style Cottage,Cape Cod
Bedrooms 4
Full Baths 2
Originating Board East Tennessee REALTORS® MLS
Year Built 1940
Lot Size 0.270 Acres
Acres 0.27
Lot Dimensions 83M X 150.8 X IRR
Property Sub-Type Single Family Residence
Property Description
The main level includes a formal dining room with a cozy fireplace and French doors that open to a secluded side porch, ideal for morning coffee or evening relaxation. The chef's kitchen has been thoughtfully updated with white shaker cabinetry, elegant granite countertops, a travertine backsplash, and stainless steel appliances, including a dual-fuel range with a convenient pot-filler.
Original hardwood floors throughout the home enhance its timeless appeal, while large windows provide plenty of natural light. Set on a well-manicured 0.27-acre lot, this property offers a private retreat while still being minutes away from local amenities, parks, and the beautiful Tennessee River. You are within walking distance to William Hastie Trailhead, 15 minutes from University Of Tennessee campus.
Additional features include a basement garage and a peaceful, landscaped yard, providing the perfect balance of comfort and style.
This home is an exceptional blend of historical character and modern upgrades—don't miss your chance to own this one-of-a-kind South Knoxville property.
Location
State TN
County Knox County - 1
Area 0.27
Rooms
Family Room Yes
Other Rooms Extra Storage, Great Room, Family Room, Mstr Bedroom Main Level
Basement Unfinished
Dining Room Eat-in Kitchen, Formal Dining Area
Interior
Interior Features Walk-In Closet(s), Eat-in Kitchen
Heating Central, Natural Gas, Electric
Cooling Central Air, Ceiling Fan(s)
Flooring Hardwood, Tile, Slate
Fireplaces Number 2
Fireplaces Type Stone, Wood Burning
Appliance Dishwasher, Disposal, Gas Range, Range, Refrigerator
Heat Source Central, Natural Gas, Electric
Exterior
Exterior Feature Windows - Insulated, Porch - Covered
Parking Features Basement
Garage Spaces 1.0
Garage Description Basement
Total Parking Spaces 1
Garage Yes
Building
Lot Description Cul-De-Sac, Corner Lot, Level, Rolling Slope
Faces Take Exit 387A for US-441 S/Chapman Highway towards Maryville. Merge onto Chapman Highway (US-441 S). Continue south on Chapman Highway for about 7 miles. Turn left onto East Red Bud Road. Take the first right onto Lake Shore Drive. Home will be on your Left
Sewer Public Sewer
Water Public
Architectural Style Cottage, Cape Cod
Structure Type Vinyl Siding,Block,Frame
Schools
Middle Schools South Doyle
High Schools South Doyle
Others
Restrictions Yes
Tax ID 123EA041
Security Features Smoke Detector
Energy Description Electric, Gas(Natural)
GET MORE INFORMATION
REALTOR® | Lic# 339169







