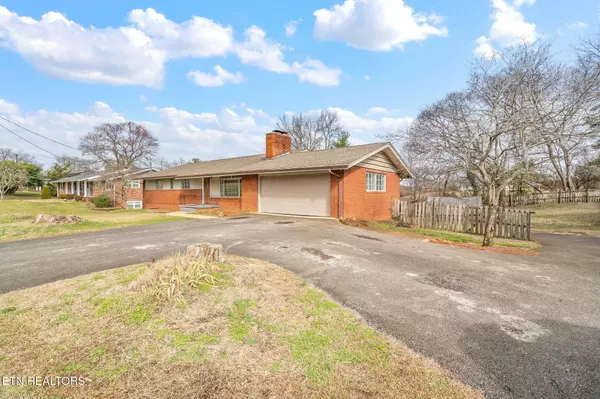4 Beds
3 Baths
2,700 SqFt
4 Beds
3 Baths
2,700 SqFt
OPEN HOUSE
Sun Feb 23, 2:00pm - 4:00pm
Key Details
Property Type Single Family Home
Sub Type Single Family Residence
Listing Status Active
Purchase Type For Sale
Square Footage 2,700 sqft
Price per Sqft $185
Subdivision West Hills Unit 6 Resub Of Lots 3 & 4
MLS Listing ID 1290111
Style Traditional
Bedrooms 4
Full Baths 3
Originating Board East Tennessee REALTORS® MLS
Year Built 1958
Lot Size 0.410 Acres
Acres 0.41
Lot Dimensions 130.4 X 130.65 x IRR
Property Sub-Type Single Family Residence
Property Description
Location
State TN
County Knox County - 1
Area 0.41
Rooms
Family Room Yes
Other Rooms Basement Rec Room, LaundryUtility, Bedroom Main Level, Breakfast Room, Great Room, Family Room, Mstr Bedroom Main Level
Basement Finished, Plumbed, Slab, Walk-Out Access
Dining Room Formal Dining Area, Breakfast Room
Interior
Interior Features Pantry
Heating Central, Forced Air, Natural Gas, Electric
Cooling Central Air
Flooring Laminate, Hardwood, Tile
Fireplaces Number 2
Fireplaces Type Brick, Masonry, Wood Burning
Appliance Dishwasher, Disposal
Heat Source Central, Forced Air, Natural Gas, Electric
Laundry true
Exterior
Exterior Feature Windows - Aluminum
Parking Features Attached, Main Level
Garage Description Attached, Main Level, Attached
Porch true
Garage No
Building
Lot Description Level
Faces From I-40 Exit West Hills to Kingston Pike, left on Kingston Pike to left on Buckingham Dr. to house on right.
Sewer Public Sewer
Water Public
Architectural Style Traditional
Additional Building Storage
Structure Type Vinyl Siding,Brick
Schools
Middle Schools Bearden
High Schools Bearden
Others
Restrictions Yes
Tax ID 120BE00901
Security Features Smoke Detector
Energy Description Electric, Gas(Natural)
GET MORE INFORMATION
REALTOR® | Lic# 339169







