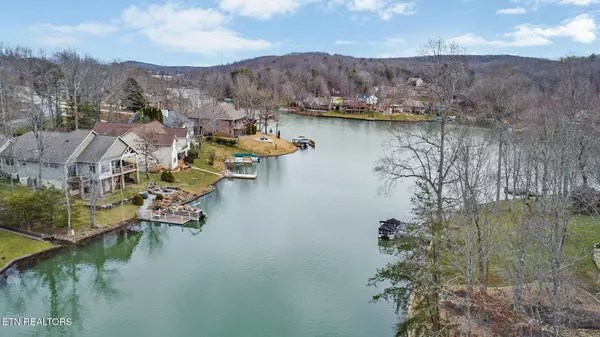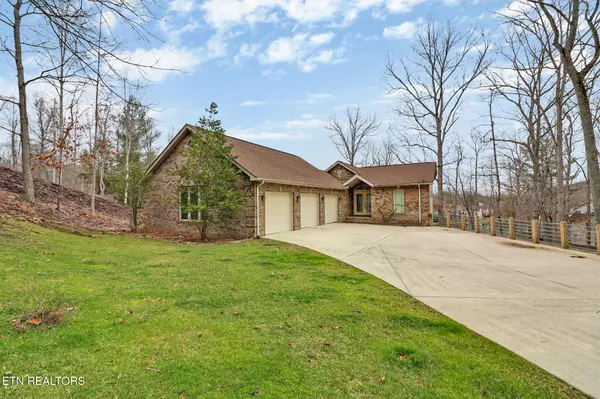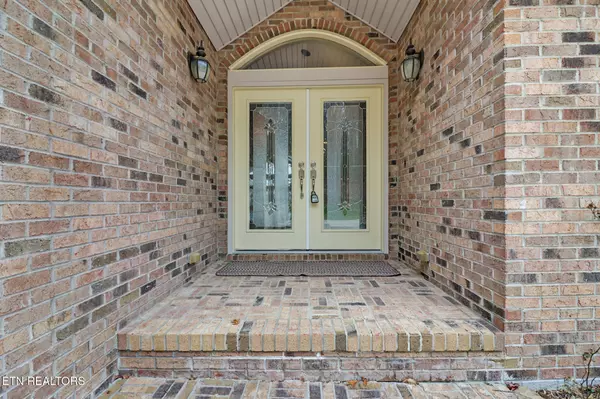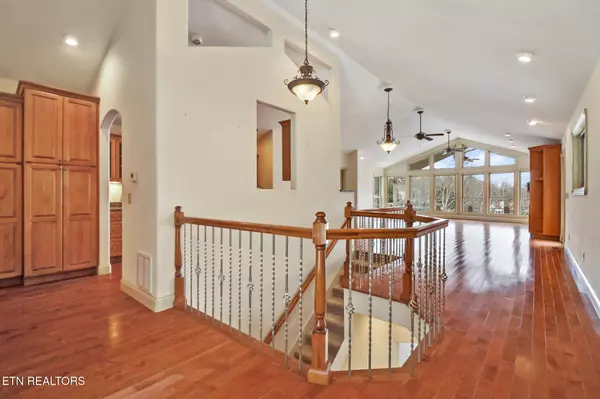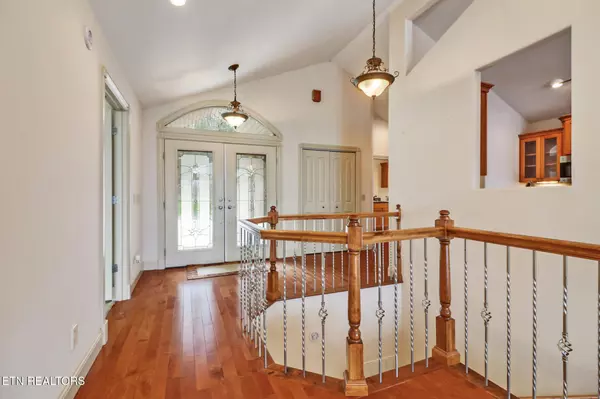4 Beds
4 Baths
3,928 SqFt
4 Beds
4 Baths
3,928 SqFt
Key Details
Property Type Single Family Home
Sub Type Single Family Residence
Listing Status Active
Purchase Type For Sale
Square Footage 3,928 sqft
Price per Sqft $216
Subdivision Trent
MLS Listing ID 1290534
Style Contemporary
Bedrooms 4
Full Baths 4
HOA Fees $115/mo
Originating Board East Tennessee REALTORS® MLS
Year Built 2008
Lot Size 5,662 Sqft
Acres 0.13
Lot Dimensions 22.56x249.38 irr
Property Sub-Type Single Family Residence
Property Description
Buyer to verify all information and measurements in order to make an informed offer.
Location
State TN
County Cumberland County - 34
Area 0.13
Rooms
Family Room Yes
Other Rooms Basement Rec Room, LaundryUtility, 2nd Rec Room, Bedroom Main Level, Extra Storage, Family Room, Mstr Bedroom Main Level, Split Bedroom
Basement Finished, Walk-Out Access
Dining Room Breakfast Bar
Interior
Interior Features Cathedral Ceiling(s), Pantry, Walk-In Closet(s), Breakfast Bar
Heating Central, Electric
Cooling Central Air, Ceiling Fan(s)
Flooring Carpet, Hardwood, Tile
Fireplaces Number 1
Fireplaces Type Gas Log
Appliance Dishwasher, Disposal, Microwave, Range, Self Cleaning Oven
Heat Source Central, Electric
Laundry true
Exterior
Exterior Feature Windows - Insulated, Porch - Covered, Prof Landscaped, Dock
Parking Features Garage Door Opener, Attached, Side/Rear Entry, Main Level
Garage Spaces 3.0
Garage Description Attached, SideRear Entry, Garage Door Opener, Main Level, Attached
Pool true
Community Features Sidewalks
Amenities Available Golf Course, Playground, Recreation Facilities, Security, Pool, Tennis Court(s)
View Other
Total Parking Spaces 3
Garage Yes
Building
Lot Description Waterfront, Lakefront
Faces From Peavine turn onto Stonehenge Drive then right onto Lynhurst Drive. Home is on the right.
Sewer Public Sewer
Water Public
Architectural Style Contemporary
Structure Type Vinyl Siding,Brick
Others
HOA Fee Include Some Amenities
Restrictions Yes
Tax ID 065F D 021.00
Security Features Smoke Detector
Energy Description Electric
GET MORE INFORMATION
REALTOR® | Lic# 339169



