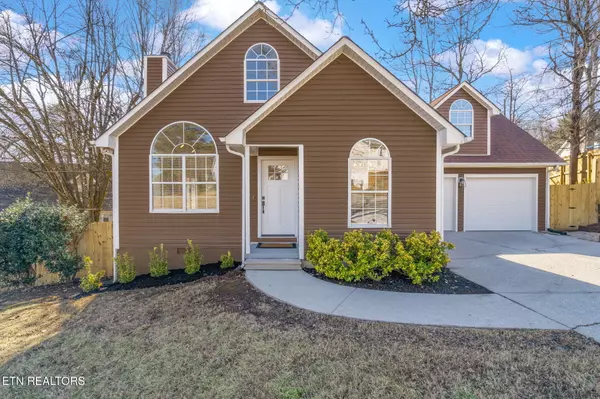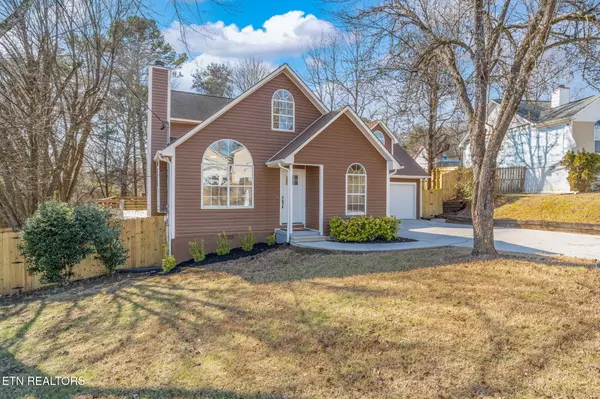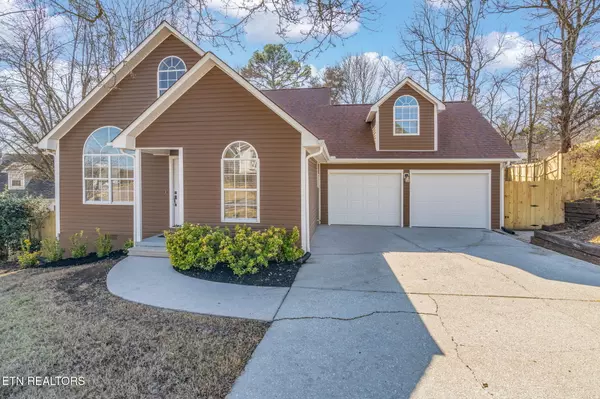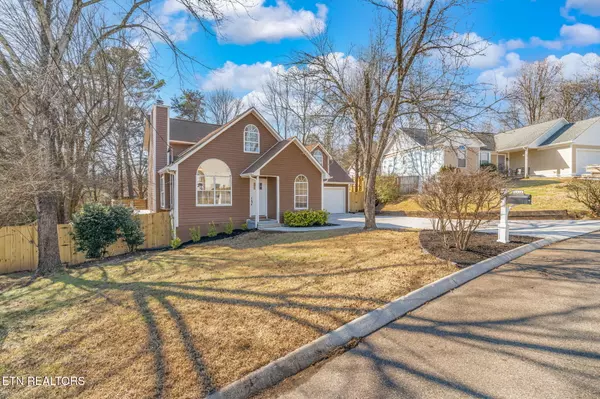3 Beds
2 Baths
1,617 SqFt
3 Beds
2 Baths
1,617 SqFt
Key Details
Property Type Single Family Home
Sub Type Single Family Residence
Listing Status Pending
Purchase Type For Sale
Square Footage 1,617 sqft
Price per Sqft $283
Subdivision Autumn Place
MLS Listing ID 1290614
Style Cottage
Bedrooms 3
Full Baths 2
Originating Board East Tennessee REALTORS® MLS
Year Built 1993
Lot Size 10,018 Sqft
Acres 0.23
Lot Dimensions 60.73 X 150.56 IRR
Property Sub-Type Single Family Residence
Property Description
Location
State TN
County Knox County - 1
Area 0.23
Rooms
Other Rooms LaundryUtility
Basement Crawl Space, Slab
Dining Room Eat-in Kitchen
Interior
Interior Features Cathedral Ceiling(s), Pantry, Walk-In Closet(s), Eat-in Kitchen
Heating Central, Electric
Cooling Central Air, Ceiling Fan(s)
Flooring Laminate
Fireplaces Number 1
Fireplaces Type Wood Burning
Appliance Dishwasher, Disposal, Microwave, Range, Refrigerator, Self Cleaning Oven
Heat Source Central, Electric
Laundry true
Exterior
Exterior Feature Windows - Aluminum, Prof Landscaped
Parking Features Garage Door Opener, Attached, Main Level
Garage Spaces 2.0
Garage Description Attached, Garage Door Opener, Main Level, Attached
Total Parking Spaces 2
Garage Yes
Building
Lot Description Irregular Lot
Faces Middlebrook Pike to Francis TL, to Hembolt TL, to Creekhead TL, Autumn Place TR, Shelley Dr. TL, Sign on Property.
Sewer Public Sewer
Water Public
Architectural Style Cottage
Structure Type Vinyl Siding,Brick
Schools
Middle Schools Bearden
High Schools Bearden
Others
Restrictions No
Tax ID 092 OB 032
Security Features Smoke Detector
Energy Description Electric
GET MORE INFORMATION
REALTOR® | Lic# 339169







