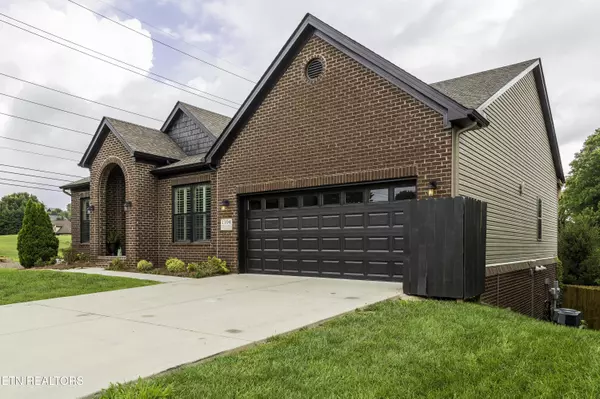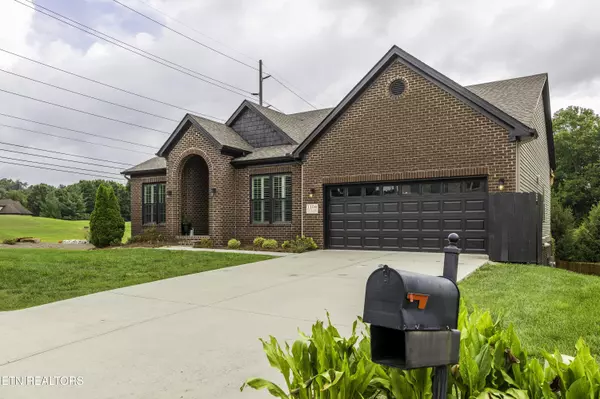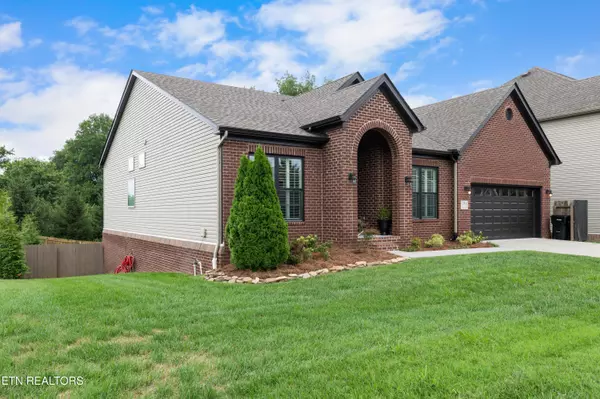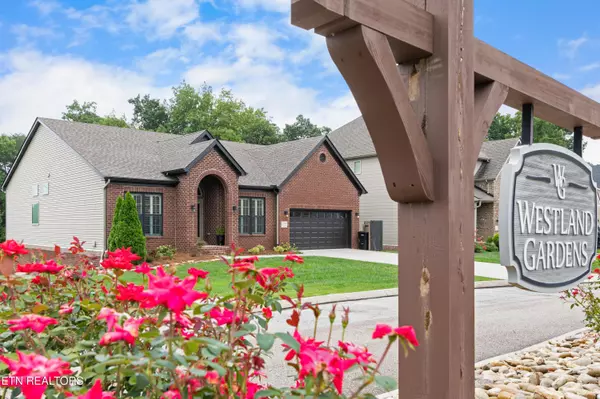6 Beds
3 Baths
4,000 SqFt
6 Beds
3 Baths
4,000 SqFt
Key Details
Property Type Single Family Home
Sub Type Single Family Residence
Listing Status Active
Purchase Type For Sale
Square Footage 4,000 sqft
Price per Sqft $187
Subdivision Westland Gardens
MLS Listing ID 1290647
Style A-Frame,Traditional
Bedrooms 6
Full Baths 3
HOA Fees $150/ann
Originating Board East Tennessee REALTORS® MLS
Year Built 2017
Lot Size 9,147 Sqft
Acres 0.21
Lot Dimensions 81X115
Property Sub-Type Single Family Residence
Property Description
This traditional basement ranch brick home features six lovely bedrooms, three full baths, a separate living quarters with kitchen and laundry (appliances in place since photos were taken) office, dining room, and extra storage room.
The main level provides a cozy living room with a stone gas log fireplace , and opens into the newly updated kitchen including an oversized granite island and brand new top-of-the-line-appliances!
The spacious finished basement is perfect for other family members, teens, or just extra room to grow and enjoy!
Enjoy the covered back porch and unwind after a long day or play with the kids in the fenced back yard! You can also enjoy your raised garden bed.
Not only is this home perfect for your needs, but location, location, location! This home is conveniently located only minutes away from restaurants, shopping centers, schools, and parks, ensuring that everything you need is within reach. Don't miss out on this incredible opportunity - schedule a viewing today and make this house your own!
Location
State TN
County Knox County - 1
Area 0.21
Rooms
Family Room Yes
Other Rooms Basement Rec Room, LaundryUtility, Addl Living Quarter, Bedroom Main Level, Extra Storage, Office, Breakfast Room, Great Room, Family Room, Mstr Bedroom Main Level
Basement Finished, Plumbed, Walk-Out Access
Dining Room Breakfast Bar, Eat-in Kitchen, Formal Dining Area
Interior
Interior Features Island in Kitchen, Pantry, Walk-In Closet(s), Breakfast Bar, Eat-in Kitchen
Heating Central, Natural Gas, Electric
Cooling Central Air
Flooring Laminate, Carpet, Tile
Fireplaces Number 1
Fireplaces Type Gas, Stone
Appliance Disposal, Range, Refrigerator, Tankless Water Heater
Heat Source Central, Natural Gas, Electric
Laundry true
Exterior
Exterior Feature Porch - Covered
Parking Features Garage Door Opener, Attached, Main Level, Off Street
Garage Spaces 2.0
Garage Description Attached, Garage Door Opener, Main Level, Off-Street Parking, Attached
Community Features Sidewalks
View Golf Course
Total Parking Spaces 2
Garage Yes
Building
Lot Description Golf Course Front, Corner Lot, Level
Faces Take I-40 W/I-75 S to Westland Gardens Blvd. Follow Westland Gardens Blvd and Needlefish Ln to Westland Gardens Blvd. Turn right onto Westland Gardens Blvd. Destination will be on the right.
Sewer Public Sewer
Water Public
Architectural Style A-Frame, Traditional
Structure Type Vinyl Siding,Brick
Others
Restrictions Yes
Tax ID 144FF055
Security Features Smoke Detector
Energy Description Electric, Gas(Natural)
GET MORE INFORMATION
REALTOR® | Lic# 339169







