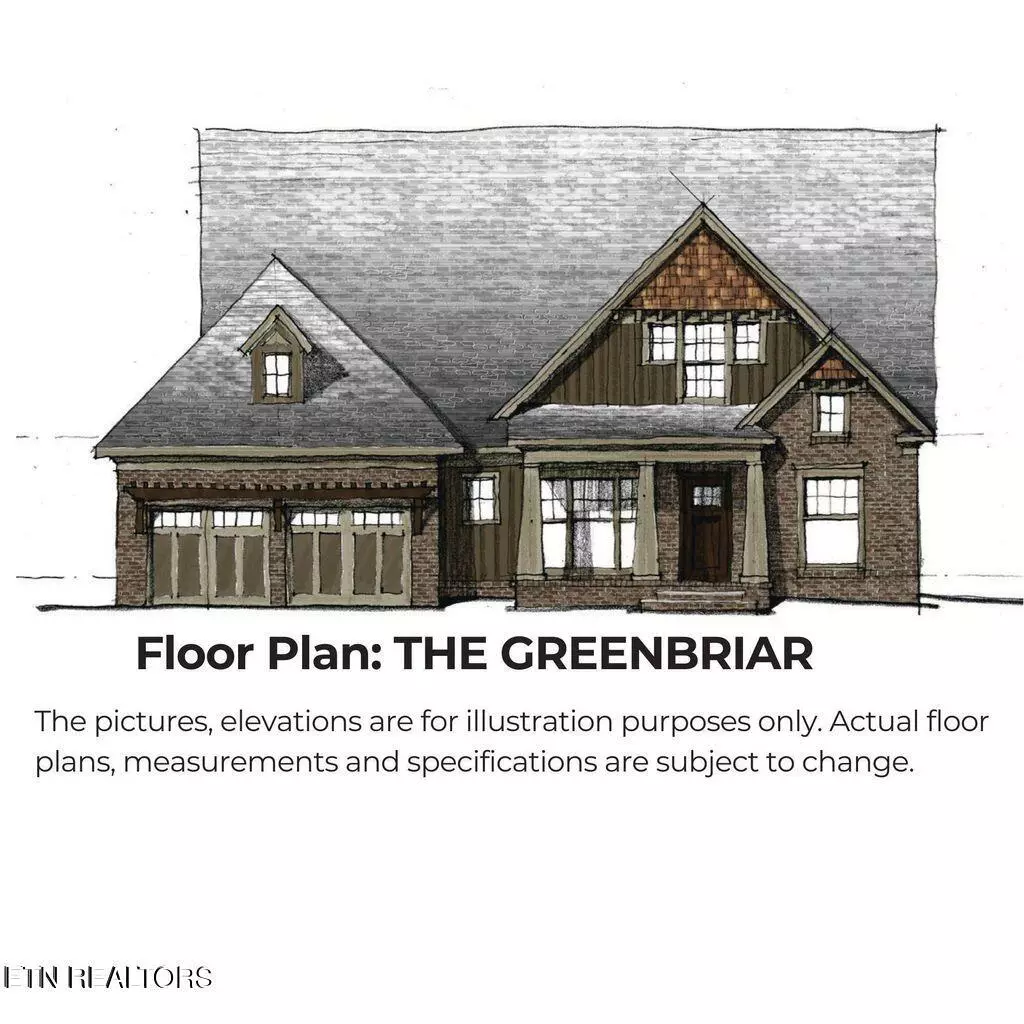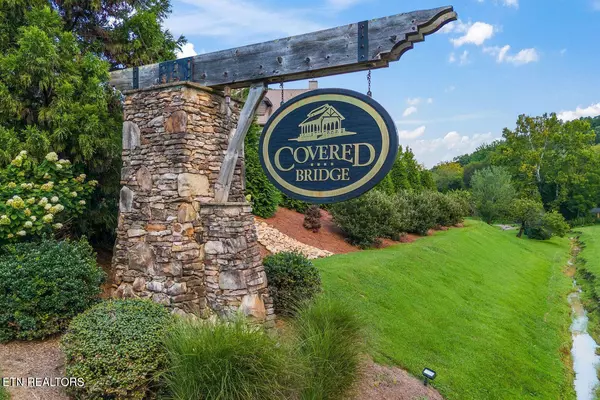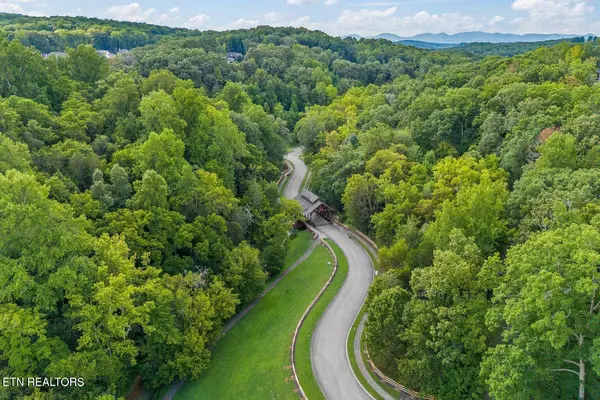4 Beds
4 Baths
3,618 SqFt
4 Beds
4 Baths
3,618 SqFt
Key Details
Property Type Single Family Home
Sub Type Single Family Residence
Listing Status Coming Soon
Purchase Type For Sale
Square Footage 3,618 sqft
Price per Sqft $248
Subdivision Covered Bridge At Hardin Valley Ph-3
MLS Listing ID 1290800
Style Traditional
Bedrooms 4
Full Baths 4
HOA Fees $960/ann
Originating Board East Tennessee REALTORS® MLS
Year Built 2024
Lot Size 0.280 Acres
Acres 0.28
Lot Dimensions 80.58 X 149.17 X IRR
Property Sub-Type Single Family Residence
Property Description
The Greenbriar floor plan boasts 3,618 sq ft of beautifully designed living space, this luxury residence offers 4 bedrooms and 4 full baths, perfectly imagined for comfortable family living and unforgettable gatherings.
From the moment you step inside, you're greeted by the warm glow of engineered wood flooring that flows effortlessly through an open, airy layout. The main level unveils a spacious primary suite, a private sanctuary complete with a lavish en-suite bath, featuring exquisite tile and upscale fixtures that feel almost magical.
At the heart of the home lies a gourmet kitchen, gleaming with quartz countertops, custom cabinetry, and high-end stainless steel appliances. This culinary haven flows seamlessly into a grand living area, where soaring 20-foot ceilings and a cozy gas fireplace set the stage for cherished memories and captivating conversations.
Additional highlights include a formal dining room for special occasions, a versatile bonus room ready to become whatever you dream, and a convenient laundry room. Step outside to the serene covered porch—a perfect retreat to enjoy golden sunsets and quiet mornings, nestled within a peaceful cul-de-sac.
Don't miss your chance to call this enchanting property your own. Schedule your private tour today and discover a home where every detail is thoughtfully designed to inspire and delight.
*Professional photos and media to follow*
Location
State TN
County Knox County - 1
Area 0.28
Rooms
Family Room Yes
Other Rooms LaundryUtility, Bedroom Main Level, Extra Storage, Family Room, Mstr Bedroom Main Level
Basement Slab
Dining Room Eat-in Kitchen, Formal Dining Area
Interior
Interior Features Island in Kitchen, Pantry, Walk-In Closet(s), Eat-in Kitchen
Heating Central, Natural Gas, Electric
Cooling Central Air, Ceiling Fan(s)
Flooring Hardwood, Tile
Fireplaces Number 1
Fireplaces Type Gas Log
Appliance Dishwasher, Disposal, Gas Range, Microwave, Range, Self Cleaning Oven, Tankless Water Heater
Heat Source Central, Natural Gas, Electric
Laundry true
Exterior
Exterior Feature Windows - Insulated, Porch - Covered, Prof Landscaped
Parking Features Garage Door Opener, Attached, Main Level
Garage Spaces 2.0
Garage Description Attached, Garage Door Opener, Main Level, Attached
Pool true
Amenities Available Clubhouse, Pool
View Country Setting
Porch true
Total Parking Spaces 2
Garage Yes
Building
Lot Description Level
Faces N-162 N/Pellissippi Pkwy; Turn right (signs for Hardin Valley Rd); Use the left 3 lanes to turn left at the 1st cross street onto Hardin Valley Rd At the traffic circle; continue straight onto Hickory Creek Rd; Turn right onto Covered Bridge Blvd Turn; Right onto King Post Trl; At the traffic circle, take the 1st exit onto Misty Mountain Cir; Turn right to stay on Misty Mountain Cir; Destination on right; SOP.
Sewer Public Sewer
Water Public
Architectural Style Traditional
Structure Type Fiber Cement,Brick,Frame
Others
HOA Fee Include Some Amenities
Restrictions Yes
Tax ID 116NB031
Security Features Smoke Detector
Energy Description Electric, Gas(Natural)
GET MORE INFORMATION
REALTOR® | Lic# 339169







