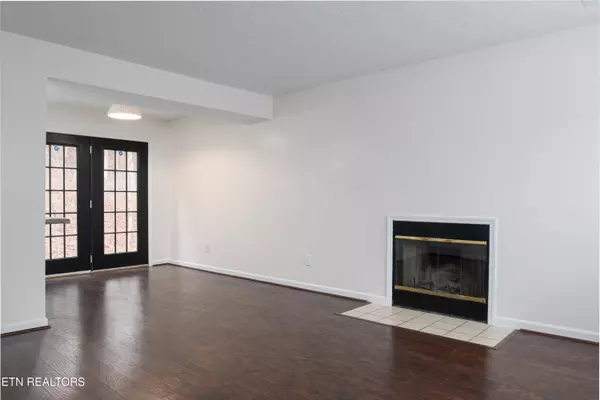3 Beds
3 Baths
1,328 SqFt
3 Beds
3 Baths
1,328 SqFt
Key Details
Property Type Single Family Home
Sub Type Single Family Residence
Listing Status Active
Purchase Type For Sale
Square Footage 1,328 sqft
Price per Sqft $240
Subdivision The Colonies Unit 6
MLS Listing ID 1312322
Style Traditional
Bedrooms 3
Full Baths 2
Half Baths 1
HOA Fees $115/mo
Year Built 1992
Lot Size 6,969 Sqft
Acres 0.16
Lot Dimensions 55 X 127.83 X IRR
Property Sub-Type Single Family Residence
Source East Tennessee REALTORS® MLS
Property Description
This freshly painted 3 bedroom, 2.5 bath traditional home offers 1,328 square feet of bright, open living space in one of West Knoxville's most desirable locations. The main level features a spacious living room with a cozy fireplace, perfect for relaxing or entertaining. The updated kitchen includes light cabinetry, modern brass fixtures, a stainless-steel dishwasher, and a breakfast bar. French doors fill the home with natural light and add to the modern, airy feel.
Upstairs, the primary suite includes a private bath, while two additional bedrooms offer flexibility for family, guests, or a home office. A single car garage and no-maintenance yard add everyday convenience.
Located in a highly rated school district, this home is minutes from Turkey Creek, West Town Mall, and Knoxville's best dining. Outdoor enthusiasts will enjoy proximity to Sequoyah Greenway and Ijams Nature Center, and Market Square offers shopping, events, and entertainment.
Key Features
- 3 bedrooms, 2.5 bathrooms
- 1,328 square feet on a .16 acre lot
- Fresh interior paint
- Fireplace and French doors
- Bright kitchen with updated fixtures
- Single car garage
- Top-rated schools nearby
- Close to shopping, restaurants, parks, and recreation
Set up your showing today!
Location
State TN
County Knox County - 1
Area 0.16
Rooms
Basement None
Dining Room Eat-in Kitchen
Interior
Interior Features Eat-in Kitchen
Heating Central, Electric
Cooling Central Cooling
Flooring Hardwood
Fireplaces Number 1
Fireplaces Type Wood Burning
Fireplace Yes
Appliance Dishwasher, Microwave, Range, Refrigerator
Heat Source Central, Electric
Exterior
Exterior Feature Windows - Vinyl
Parking Features Off-Street Parking, Garage Door Opener, Attached, Main Level
Garage Spaces 1.0
Garage Description Attached, Garage Door Opener, Main Level, Off-Street Parking, Attached
Pool true
Amenities Available Swimming Pool, Tennis Courts
View Country Setting
Porch true
Total Parking Spaces 1
Garage Yes
Building
Lot Description Wooded
Faces From downtown, go West on I-40. Follow I-40 to North Gallaher View Rd NW. Take exit 379A from I-40. Turn left onto North Gallaher View Rd NW. Continue straight onto S Gallaher View Rd. Slight right onto Gleason Dr. Continue onto Ebenezer Rd. Turn left to stay on Ebenezer Rd. Turn left onto Olde Colony Trail. Turn right onto Olde Pioneer Trail. Turn left onto Colonies/Olde Pioneer Trail. Destination will be on the left
Sewer Public Sewer
Water Public
Architectural Style Traditional
Structure Type Vinyl Siding,Frame
Schools
Elementary Schools A L Lotts
Middle Schools West Valley
High Schools Bearden
Others
HOA Fee Include Fire Protection,All Amenities,Trash,Grounds Maintenance
Restrictions Yes
Tax ID 132LJ011
Energy Description Electric
Acceptable Financing USDA/Rural, FHA, Cash, Conventional
Listing Terms USDA/Rural, FHA, Cash, Conventional
GET MORE INFORMATION
REALTOR® | Lic# 339169







