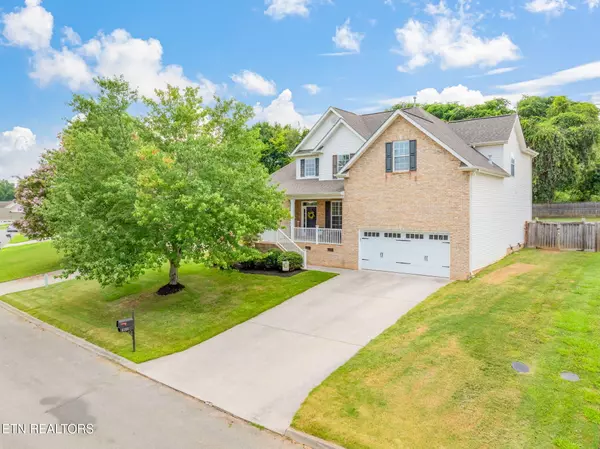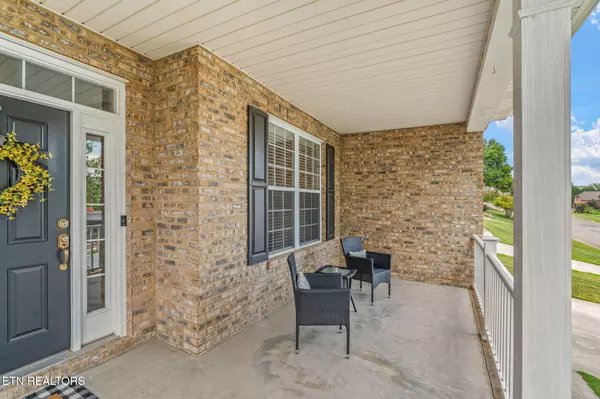5 Beds
3 Baths
2,751 SqFt
5 Beds
3 Baths
2,751 SqFt
Key Details
Property Type Single Family Home
Sub Type Single Family Residence
Listing Status Active
Purchase Type For Sale
Square Footage 2,751 sqft
Price per Sqft $225
Subdivision Trotters Gait
MLS Listing ID 1312421
Style Traditional
Bedrooms 5
Full Baths 2
Half Baths 1
Year Built 2004
Lot Size 0.330 Acres
Acres 0.33
Lot Dimensions 87.48 X 163.97 X IRR
Property Sub-Type Single Family Residence
Source East Tennessee REALTORS® MLS
Property Description
The main level offers a spacious primary suite, private office, vaulted ceilings, an updated kitchen, laundry room, and half bath, all designed for both everyday comfort and entertaining.
Upstairs offers three bedrooms plus a large bonus room—shown and used as a 5th bedroom—ideal for family, guests, or a media/game room.
Step outside and discover your own backyard retreat on a .33-acre lot, complete with a brand-new 16x14 deck and a sparkling saltwater pool with a new Polaris robot cleaner for low-maintenance enjoyment. Beautiful landscaping creates the perfect backdrop for cookouts, summer fun, or quiet mornings with coffee.
Recent upgrades include HVAC, roof, and water heater—all less than 5 years old—so you can move in with confidence. And with a location just 2 miles from the interstate and minutes to schools, shopping, dining, and the hospital, convenience is right at your fingertips.
This one truly has it all—prime location, flexible floor plan, outdoor living, and major updates already done. Don't miss your chance to call 8104 Canter Lane home!
Location
State TN
County Knox County - 1
Area 0.33
Rooms
Family Room Yes
Other Rooms LaundryUtility, Extra Storage, Office, Breakfast Room, Family Room, Mstr Bedroom Main Level
Basement Crawl Space
Dining Room Formal Dining Area, Breakfast Room
Interior
Interior Features Walk-In Closet(s), Cathedral Ceiling(s), Pantry
Heating Central, Natural Gas
Cooling Central Cooling
Flooring Carpet, Hardwood, Vinyl, Tile
Fireplaces Number 1
Fireplaces Type Gas Log
Fireplace Yes
Appliance Dishwasher, Disposal, Dryer, Microwave, Range, Refrigerator, Washer
Heat Source Central, Natural Gas
Laundry true
Exterior
Exterior Feature Prof Landscaped
Parking Features Garage Door Opener, Attached, Main Level
Garage Spaces 2.0
Garage Description Attached, Garage Door Opener, Main Level, Attached
View Country Setting
Total Parking Spaces 2
Garage Yes
Building
Lot Description Cul-De-Sac, Level
Faces From I-75 North (coming from Knoxville): Take Exit 112 for Emory Road (TN-131) toward Powell. Turn left onto Emory Road and continue for approximately 2.5 miles. Turn left onto Pedigo Road. After about 1 mile, turn right onto Canter Lane. Home will be on the right. From I-640 West / I-75 South: Take Exit 112 for Emory Road (TN-131) toward Powell. Turn right onto Emory Road and continue for approximately 2.5 miles. Turn left onto Pedigo Road. After about 1 mile, turn right onto Canter Lane. Home will be on the right.
Sewer Public Sewer
Water Public
Architectural Style Traditional
Structure Type Vinyl Siding,Brick
Schools
Elementary Schools Brickey
Middle Schools Powell
High Schools Powell
Others
Restrictions Yes
Tax ID 047AB003
Energy Description Gas(Natural)
GET MORE INFORMATION
REALTOR® | Lic# 339169







