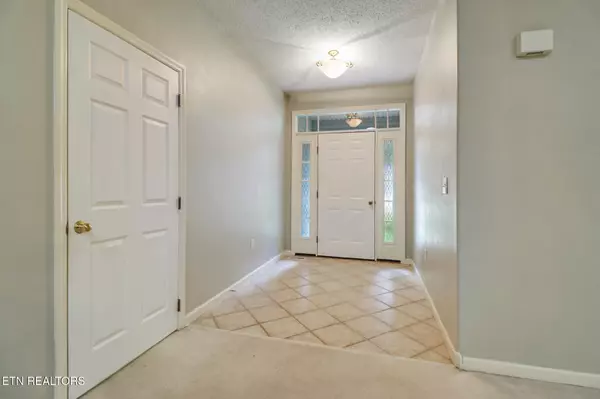3 Beds
2 Baths
1,647 SqFt
3 Beds
2 Baths
1,647 SqFt
Key Details
Property Type Single Family Home
Sub Type Single Family Residence
Listing Status Active
Purchase Type For Sale
Square Footage 1,647 sqft
Price per Sqft $185
Subdivision Canterbury
MLS Listing ID 1312685
Style Traditional
Bedrooms 3
Full Baths 2
HOA Fees $123/mo
Year Built 2001
Lot Size 0.280 Acres
Acres 0.28
Lot Dimensions 85.0x140.3
Property Sub-Type Single Family Residence
Source East Tennessee REALTORS® MLS
Property Description
Location
State TN
County Cumberland County - 34
Area 0.28
Rooms
Other Rooms Sunroom, Workshop
Basement Crawl Space
Dining Room Breakfast Bar
Interior
Interior Features Cathedral Ceiling(s), Pantry, Breakfast Bar
Heating Central, Propane, Natural Gas, Electric
Cooling Central Cooling
Flooring Other, Carpet, Tile
Fireplaces Number 1
Fireplaces Type Stone, Gas Log
Fireplace Yes
Window Features Windows - Insulated
Appliance Gas Range, Dishwasher, Disposal, Dryer, Microwave, Refrigerator, Self Cleaning Oven, Washer
Heat Source Central, Propane, Natural Gas, Electric
Exterior
Exterior Feature Deck, Windows - Insulated
Garage Spaces 2.0
Pool true
Amenities Available Swimming Pool, Tennis Courts, Club House, Golf Course, Playground, Recreation Facilities, Sauna, Security
View Wooded
Total Parking Spaces 2
Garage Yes
Building
Lot Description Wooded
Faces Directions: Peavine to Lakeview. Go over dam and turn R on Glenwood. Home is on the right. OR 1st. Snead, R on Lakeview, L on Glenwood. Home is on the right.
Sewer Public Sewer
Water Public
Architectural Style Traditional
Structure Type Vinyl Siding,Frame
Schools
Elementary Schools Crab Orchard
Middle Schools Crab Orchard
High Schools Stone Memorial
Others
HOA Fee Include Fire Protection,Trash,Security,Some Amenities
Restrictions Yes
Tax ID 077I E 008.00
Energy Description Electric, Propane, Gas(Natural)
GET MORE INFORMATION
REALTOR® | Lic# 339169







