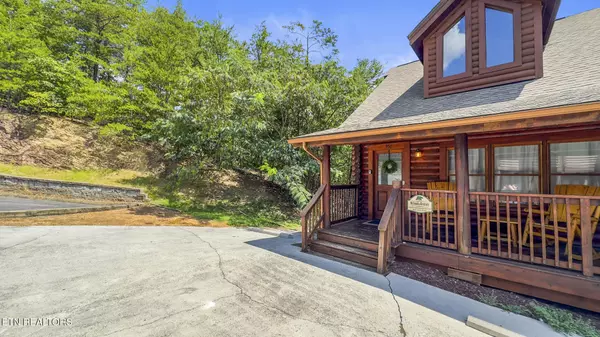2 Beds
3 Baths
1,732 SqFt
2 Beds
3 Baths
1,732 SqFt
Key Details
Property Type Single Family Home
Sub Type Single Family Residence
Listing Status Active
Purchase Type For Sale
Square Footage 1,732 sqft
Price per Sqft $337
Subdivision Big Bear Lodge & Resort
MLS Listing ID 1312801
Style Cabin,Log
Bedrooms 2
Full Baths 3
HOA Fees $391/mo
Year Built 2001
Lot Size 4,356 Sqft
Acres 0.1
Property Sub-Type Single Family Residence
Source East Tennessee REALTORS® MLS
Property Description
This fully furnished 2BR/3BA cabin is ready to start generating income on day one. The spacious upstairs master suite features a private balcony, while the main level boasts soaring cathedral ceilings, a cozy gas fireplace, a full guest bath, and a private deck for grilling.
The lower level offers incredible flexibility, with its own gas fireplace, foosball table, kitchenette, bedroom suite, and a separate deck with a porch swing. Rent both levels together for maximum capacity, or take advantage of the layout and rent each level separately for dual income streams.
Guests will love the covered front porch, ample level parking, and the resort's top-tier amenities including an outdoor pool, clubhouse, indoor pool, fitness center, game room, and locker rooms. All this, just minutes from the Parkway, attractions, shopping, and dining.
Located in Big Bear Resort, this is one side of a duplex. Perfect for easy maintenance while delivering strong rental potential. With its prime location and flexible layout, this property is a proven guest favorite that keeps them coming back year after year.
Location
State TN
County Sevier County - 27
Area 0.1
Rooms
Other Rooms Basement Rec Room, 2nd Rec Room, Great Room
Basement Walkout, Finished, Plumbed
Interior
Interior Features Cathedral Ceiling(s), Eat-in Kitchen
Heating Central, Forced Air, Natural Gas, Electric
Cooling Central Cooling, Zoned
Flooring Hardwood, Tile
Fireplaces Number 2
Fireplaces Type Stone, Gas Log
Fireplace Yes
Window Features Windows - Insulated,Drapes
Appliance Dishwasher, Disposal, Microwave, Range, Refrigerator, Washer
Heat Source Central, Forced Air, Natural Gas, Electric
Exterior
Exterior Feature Balcony
Parking Features Main Level
Garage Description Main Level
Pool true
Amenities Available Swimming Pool, Club House, Recreation Facilities
View Wooded
Garage No
Building
Lot Description Other
Faces From Pigeon Forge turn at traffic light #3 onto Wears Valley Rd. Then turn left on Valley Heights Dr. Then left on Big Bear Way to #350 on the right.
Sewer Public Sewer
Water Public
Architectural Style Cabin, Log
Structure Type Log
Schools
Elementary Schools Pigeon Forge
Middle Schools Pigeon Forge
High Schools Pigeon Forge
Others
HOA Fee Include Other,Association Ins,Trash,Sewer,Grounds Maintenance,Water
Restrictions Yes
Tax ID 083I B 002.00
Security Features Smoke Detector
Energy Description Electric, Gas(Natural)
GET MORE INFORMATION
REALTOR® | Lic# 339169







