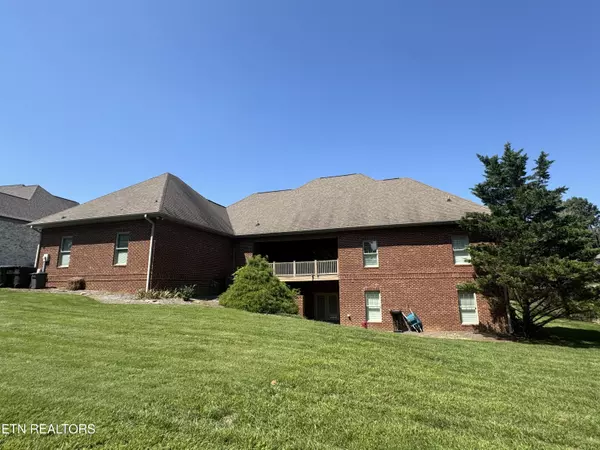
5 Beds
4 Baths
4,680 SqFt
5 Beds
4 Baths
4,680 SqFt
Key Details
Property Type Single Family Home
Sub Type Single Family Residence
Listing Status Active
Purchase Type For Sale
Square Footage 4,680 sqft
Price per Sqft $202
Subdivision Avalon Unit 1
MLS Listing ID 1314908
Style Contemporary,Traditional
Bedrooms 5
Full Baths 3
Half Baths 1
Year Built 2006
Lot Size 0.570 Acres
Acres 0.57
Lot Dimensions 146 x 201 x 112 x180
Property Sub-Type Single Family Residence
Source East Tennessee REALTORS® MLS
Property Description
Location
State TN
County Loudon County - 32
Area 0.57
Rooms
Other Rooms Basement Rec Room, LaundryUtility, Bedroom Main Level, Extra Storage, Office, Breakfast Room, Great Room, Mstr Bedroom Main Level
Basement Walkout, Finished, Slab
Dining Room Breakfast Bar, Formal Dining Area, Breakfast Room
Interior
Interior Features Walk-In Closet(s), Kitchen Island, Pantry, Wet Bar, Breakfast Bar, Eat-in Kitchen
Heating Central, Natural Gas, Zoned, Electric
Cooling Central Cooling, Ceiling Fan(s), Zoned
Flooring Carpet, Hardwood, Tile
Fireplaces Number 1
Fireplaces Type Gas, Stone, Masonry, Wood Burning, Gas Log
Fireplace Yes
Window Features Windows - Insulated
Appliance Gas Range, Gas Cooktop, Dishwasher, Disposal, Microwave, Range, Refrigerator, Self Cleaning Oven
Heat Source Central, Natural Gas, Zoned, Electric
Laundry true
Exterior
Exterior Feature Irrigation System, Windows - Vinyl
Parking Features Garage Faces Side, Garage Door Opener, Attached, Main Level
Garage Spaces 3.0
Garage Description Attached, Garage Door Opener, Main Level, Attached
Pool true
Community Features Sidewalks
Utilities Available Cable Available (TV Only)
Amenities Available Swimming Pool, Tennis Courts, Club House, Golf Course, Recreation Facilities
View Country Setting, Golf Course
Porch true
Total Parking Spaces 3
Garage Yes
Building
Lot Description Private, Golf Community, Level
Faces Drive Past Fox Den In Farragut 1.75Miles to Dixie Lee Junction Intersection/Red Light*Stay Straight On Hwy. 70 For 2 Miles (R) Avalon Monument/Fountain Entrance, Continue On Oak Chase Blvd Past Timberline Drive On Left To 2nd Home On Right.
Sewer Public Sewer
Water Public
Architectural Style Contemporary, Traditional
Structure Type Stone,Brick,Frame
Schools
Elementary Schools Eatons
Middle Schools Lenoir City
High Schools Lenoir City
Others
HOA Fee Include Association Ins,Some Amenities
Restrictions Yes
Tax ID 006M A 045.00
Security Features Security Alarm,Smoke Detector
Energy Description Electric, Gas(Natural)
GET MORE INFORMATION

REALTOR® | Lic# 339169







