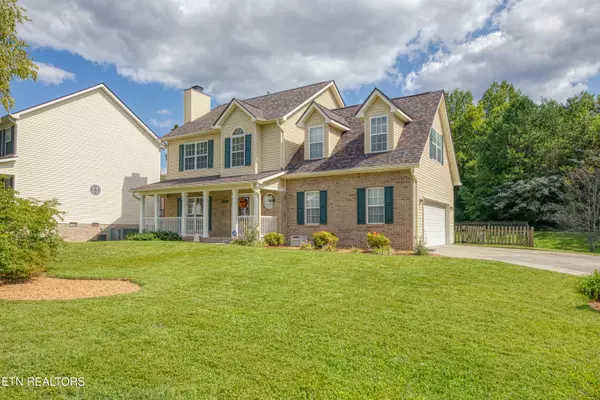
3 Beds
3 Baths
1,944 SqFt
3 Beds
3 Baths
1,944 SqFt
Open House
Sun Sep 14, 2:00pm - 4:00pm
Key Details
Property Type Single Family Home
Sub Type Single Family Residence
Listing Status Active
Purchase Type For Sale
Square Footage 1,944 sqft
Price per Sqft $200
Subdivision Wyngate
MLS Listing ID 1315021
Style Traditional
Bedrooms 3
Full Baths 2
Half Baths 1
HOA Fees $125/ann
Year Built 2001
Lot Size 0.290 Acres
Acres 0.29
Lot Dimensions 126.35 x 183.08 x IRR
Property Sub-Type Single Family Residence
Source East Tennessee REALTORS® MLS
Property Description
Location
State TN
County Knox County - 1
Area 0.29
Rooms
Other Rooms LaundryUtility
Basement Crawl Space
Interior
Interior Features Walk-In Closet(s), Pantry
Heating Central, Heat Pump, Natural Gas, Electric
Cooling Central Cooling, Ceiling Fan(s)
Flooring Carpet, Vinyl, Tile
Fireplaces Number 1
Fireplaces Type Gas Log
Fireplace Yes
Appliance Dishwasher, Microwave, Range, Refrigerator
Heat Source Central, Heat Pump, Natural Gas, Electric
Laundry true
Exterior
Exterior Feature Deck, Porch - Covered
Parking Features Garage Faces Side, Off-Street Parking, Garage Door Opener, Attached, Main Level
Garage Spaces 2.0
Garage Description Attached, Garage Door Opener, Main Level, Off-Street Parking, Attached
View Country Setting
Total Parking Spaces 2
Garage Yes
Building
Lot Description Cul-De-Sac
Faces Take I-640 W to Exit 8 Millertown Pk Turn (L) onto Mill Rd, (R) onto Washington Pike, (L) onto Aylesbury Dr, (L) Gaboury Lane, home is on left with sign in yard.
Sewer Public Sewer
Water Public
Architectural Style Traditional
Structure Type Brick,Frame
Schools
Elementary Schools Shannondale
Middle Schools Gresham
High Schools Central
Others
Restrictions Yes
Tax ID 049NA010
Security Features Smoke Detector
Energy Description Electric, Gas(Natural)
GET MORE INFORMATION

REALTOR® | Lic# 339169







