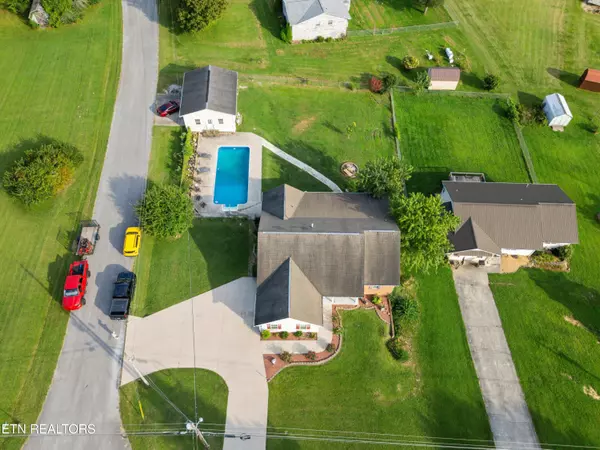
3 Beds
3 Baths
3,440 SqFt
3 Beds
3 Baths
3,440 SqFt
Key Details
Property Type Single Family Home
Sub Type Single Family Residence
Listing Status Active
Purchase Type For Sale
Square Footage 3,440 sqft
Price per Sqft $148
Subdivision Heritage Estates
MLS Listing ID 1315618
Style Traditional
Bedrooms 3
Full Baths 3
Year Built 2006
Lot Size 0.400 Acres
Acres 0.4
Lot Dimensions 92x190
Property Sub-Type Single Family Residence
Source East Tennessee REALTORS® MLS
Property Description
Location
State TN
County Cumberland County - 34
Area 0.4
Rooms
Family Room Yes
Other Rooms LaundryUtility, Workshop, Addl Living Quarter, Bedroom Main Level, Extra Storage, Breakfast Room, Family Room, Mstr Bedroom Main Level, Split Bedroom
Basement Walkout, Finished
Dining Room Breakfast Room
Interior
Interior Features Walk-In Closet(s), Pantry
Heating Central, Natural Gas, Electric
Cooling Central Cooling, Ceiling Fan(s)
Flooring Laminate, Carpet, Hardwood, Tile
Fireplaces Number 1
Fireplaces Type Electric
Fireplace Yes
Appliance Dishwasher, Microwave, Range, Refrigerator, Self Cleaning Oven
Heat Source Central, Natural Gas, Electric
Laundry true
Exterior
Exterior Feature Windows - Vinyl, Prof Landscaped, Balcony
Parking Features Off-Street Parking, Garage Door Opener, Attached, Detached
Garage Spaces 4.0
Garage Description Attached, Detached, Garage Door Opener, Off-Street Parking, Attached
View Mountain View
Porch true
Total Parking Spaces 4
Garage Yes
Building
Lot Description Corner Lot, Irregular Lot
Faces From Lantana Road, turn left onto Pigeon Ridge. Washington Street on right, home on left. From 127S, turn into State Park entrance, follow to Pigeon Ridge, Washington St on left, home on left.
Sewer Septic Tank
Water Public
Architectural Style Traditional
Additional Building Workshop
Structure Type Vinyl Siding,Brick
Schools
Elementary Schools South Cumberland
Middle Schools South Cumberland
High Schools Cumberland County
Others
Restrictions No
Tax ID 126P E 009.00
Security Features Security Alarm,Smoke Detector
Energy Description Electric, Gas(Natural)
GET MORE INFORMATION

REALTOR® | Lic# 339169







