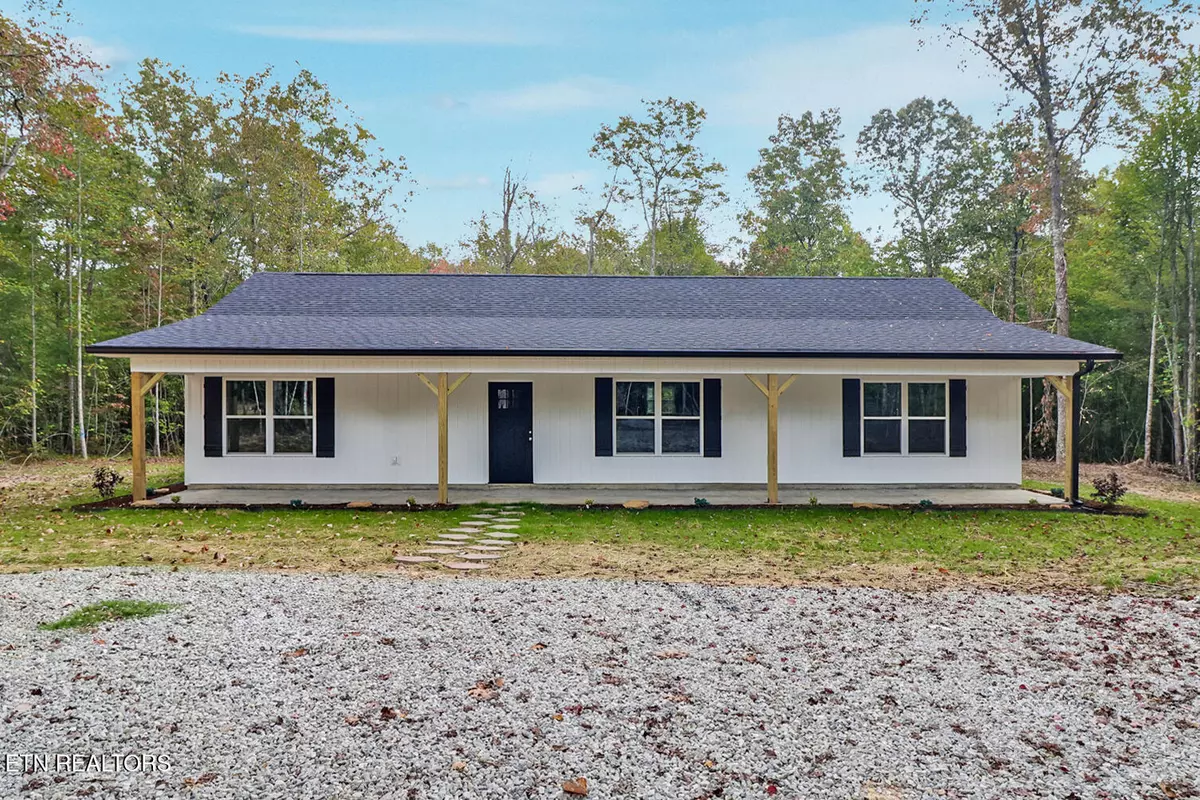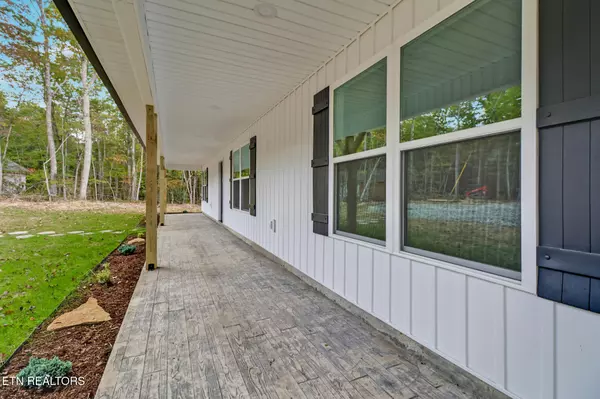
3 Beds
2 Baths
1,540 SqFt
3 Beds
2 Baths
1,540 SqFt
Key Details
Property Type Single Family Home
Sub Type Single Family Residence
Listing Status Active
Purchase Type For Sale
Square Footage 1,540 sqft
Price per Sqft $220
MLS Listing ID 1315914
Style Traditional
Bedrooms 3
Full Baths 2
Year Built 2025
Lot Size 3.400 Acres
Acres 3.4
Property Sub-Type Single Family Residence
Source East Tennessee REALTORS® MLS
Property Description
Come step inside and you'll find an inviting open-concept layout that blends the kitchen, living room, and dining area, perfect for hosting birthday parties, movie nights, and those soon-to-come holiday gatherings. The split-bedroom design offers privacy and comfort, with the spacious primary suite and ensuite bath on one side, and two additional bedrooms with a full bath on the other.
A separate laundry room provides plenty of space for household essentials and keeps those dirty clothes out of sight, because life's little messes deserve their own corner.
Head out back and let your imagination run wild. Whether it's a fenced-in yard for the dog, a playground for the kids, or a cozy fire pit for evening relaxation, there's room to create the outdoor space you've always dreamed of.
This home is more than just a place to live. It's a place to grow, gather, and make memories. Don't miss your chance to own this slice of heaven.
As an added BONUS, the seller is generously offering $5,000 toward your closing costs, making this incredible property even more affordable! Schedule your showing today!
Location
State TN
County Morgan County - 35
Area 3.4
Rooms
Other Rooms LaundryUtility, Bedroom Main Level, Mstr Bedroom Main Level, Split Bedroom
Basement None
Dining Room Breakfast Bar
Interior
Interior Features Walk-In Closet(s), Kitchen Island, Breakfast Bar, Eat-in Kitchen
Heating Central, Electric
Cooling Central Cooling, Ceiling Fan(s)
Flooring Carpet
Fireplaces Type None
Fireplace No
Window Features Window - Energy Star
Appliance Dishwasher, Microwave, Refrigerator, Self Cleaning Oven
Heat Source Central, Electric
Laundry true
Exterior
Exterior Feature Windows - Vinyl
Parking Features Off-Street Parking
Garage Description Off-Street Parking
View Wooded
Garage No
Building
Lot Description Private, Wooded, Level
Faces Coming from Oak Ridge turn right onto Winter Gap Road (Highway 62) and go 24 miles. Turn left onto Pilot Mountain Road and go 1.4 miles and the home will be on the right.
Sewer Septic Tank
Water Public
Architectural Style Traditional
Structure Type Vinyl Siding,Frame
Schools
Middle Schools Central
High Schools Central
Others
Restrictions No
Tax ID 054.38
Security Features Smoke Detector
Energy Description Electric
Acceptable Financing USDA/Rural, FHA, Cash, Conventional
Listing Terms USDA/Rural, FHA, Cash, Conventional
GET MORE INFORMATION

REALTOR® | Lic# 339169







