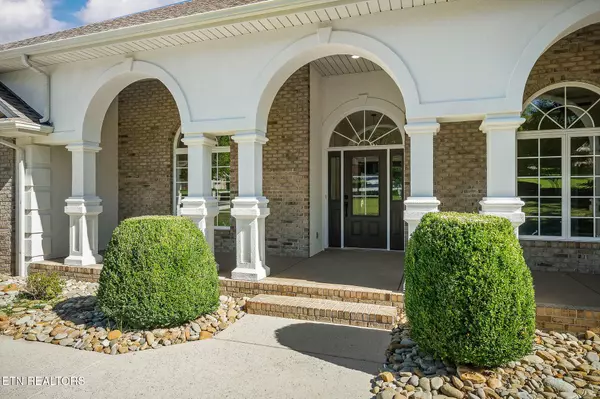
4 Beds
3 Baths
3,022 SqFt
4 Beds
3 Baths
3,022 SqFt
Key Details
Property Type Single Family Home
Sub Type Single Family Residence
Listing Status Active
Purchase Type For Sale
Square Footage 3,022 sqft
Price per Sqft $314
Subdivision Hickory Ridge
MLS Listing ID 1317367
Style Traditional
Bedrooms 4
Full Baths 3
HOA Fees $120/mo
Year Built 2009
Lot Size 0.500 Acres
Acres 0.5
Property Sub-Type Single Family Residence
Source East Tennessee REALTORS® MLS
Property Description
Tucked away at the end of a quiet cul-de-sac in one of the area's most coveted neighborhoods, this fully renovated 4-bedroom, 3-bathroom home offers 3,022 square feet of modern living with thoughtful touches and timeless design throughout.
Step inside to discover rich hardwood floors, abundant storage options (including an entry closet, hall closet, linen closet, and a true walk-in pantry), and a welcoming open layout that's both functional and stylish.
The dedicated dining room is perfect for gatherings, while the updated kitchen features granite countertops, subway tile backsplash, brand-new appliances, bar seating, and an eat-in breakfast area that flows seamlessly into the sunroom—a bright, inviting space for morning coffee or afternoon relaxation.
Retreat to the primary suite, your private haven, complete with direct deck access, a large custom walk-in closet, and a spa-like new bathroom featuring a soaking tub, modern tile shower, and sleek finishes that feel like a luxury retreat.
Enjoy true outdoor living on the expansive deck overlooking a sparkling swimming pool and patio, framed by seasonal mountain views—ideal for entertaining or unwinding in total privacy.
Additional Highlights:
Spacious living room with gas fireplace
Oversized laundry/mudroom with exceptional storage
Generously sized secondary bedrooms
Quiet cul-de-sac location
Turnkey condition—move right in
This home blends high-end renovations with everyday comfort—and with its unbeatable location and layout, it won't stay on the market long. Schedule your private showing today!
Location
State TN
County Cumberland County - 34
Area 0.5
Rooms
Other Rooms LaundryUtility, DenStudy, Sunroom, Extra Storage, Great Room, Mstr Bedroom Main Level, Split Bedroom
Basement Crawl Space
Dining Room Formal Dining Area, Breakfast Room
Interior
Interior Features Walk-In Closet(s), Cathedral Ceiling(s), Pantry
Heating Central, Natural Gas, Electric
Cooling Central Cooling
Flooring Hardwood, Tile
Fireplaces Number 1
Fireplaces Type Brick, Gas Log
Fireplace Yes
Window Features Windows - Insulated
Appliance Gas Range, Dishwasher, Disposal, Dryer, Microwave, Range, Refrigerator, Washer
Heat Source Central, Natural Gas, Electric
Laundry true
Exterior
Exterior Feature Prof Landscaped
Parking Features Garage Door Opener, Attached, Main Level
Garage Spaces 2.0
Garage Description Attached, Garage Door Opener, Main Level, Attached
Pool true
Community Features Sidewalks
Amenities Available Swimming Pool, Tennis Courts, Club House, Golf Course, Recreation Facilities, Security
View Seasonal Lake View, Wooded
Porch true
Total Parking Spaces 2
Garage Yes
Building
Lot Description Private, Wooded, Golf Community
Faces Peavine Rd to left on Catoosa Blvd to right on Hickory Ridge Ln to left on Cedar Ridge Cir to left on Cedar Ridge Ct. Sign in the yard
Sewer Public Sewer
Water Public
Architectural Style Traditional
Additional Building Storage
Structure Type Block,Frame
Others
HOA Fee Include Fire Protection,Trash,Sewer,Security,Some Amenities
Restrictions Yes
Tax ID 066G C 008.00
Energy Description Electric, Gas(Natural)
GET MORE INFORMATION

REALTOR® | Lic# 339169







