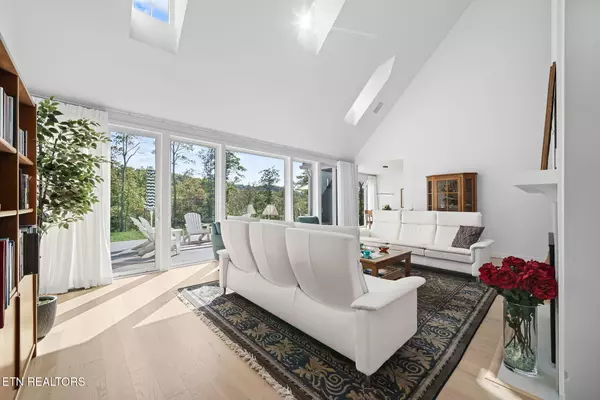
3 Beds
4 Baths
4,992 SqFt
3 Beds
4 Baths
4,992 SqFt
Key Details
Property Type Single Family Home
Sub Type Single Family Residence
Listing Status Active
Purchase Type For Sale
Square Footage 4,992 sqft
Price per Sqft $279
Subdivision Ronnie Phillips
MLS Listing ID 1317764
Style Contemporary
Bedrooms 3
Full Baths 2
Half Baths 2
Year Built 2023
Lot Size 28.040 Acres
Acres 28.04
Lot Dimensions 966x1216 IRR
Property Sub-Type Single Family Residence
Source East Tennessee REALTORS® MLS
Property Description
Location
State TN
County Overton County - 54
Area 28.04
Rooms
Other Rooms Basement Rec Room, LaundryUtility, DenStudy, Bedroom Main Level, Extra Storage, Office, Great Room, Mstr Bedroom Main Level, Split Bedroom
Basement Walkout, Finished, Plumbed, Slab
Dining Room Breakfast Bar, Formal Dining Area
Interior
Interior Features Cathedral Ceiling(s), Kitchen Island, Pantry, Breakfast Bar
Heating Central, Forced Air, Heat Pump, Propane, Electric
Cooling Central Cooling, Ceiling Fan(s)
Flooring Carpet, Hardwood, Tile
Fireplaces Number 1
Fireplaces Type Insert, Gas Log
Fireplace Yes
Window Features Windows - Insulated,Window - Energy Star
Appliance Tankless Water Heater, Gas Cooktop, Dishwasher, Disposal, Dryer, Microwave, Refrigerator, Self Cleaning Oven, Washer
Heat Source Central, Forced Air, Heat Pump, Propane, Electric
Laundry true
Exterior
Exterior Feature Deck, Doors - Energy Star, Windows - Insulated, Patio, Window - Energy Star
Parking Features Garage Faces Side, Off-Street Parking, Garage Door Opener, Attached, RV Parking, Main Level
Garage Spaces 2.0
Garage Description Attached, RV Parking, Garage Door Opener, Main Level, Off-Street Parking, Attached
View Mountain View, Country Setting, Wooded
Porch true
Total Parking Spaces 2
Garage Yes
Building
Lot Description Creek, Cul-De-Sac, Private, Wooded, Irregular Lot, Level, Rolling Slope
Faces From I-40 W toward Monterey, take exit 301 on the right onto Crossville Hwy/US-70N, and turn right onto US 70N. After 0.4 mi, turn right onto S Chestnut St/TN-164 15.2 mi, turn left onto Hawks Bluff Dr 0.1 mi, turn left onto Doe & Fawn Ln Property will be at the end of the road, No sign on property.
Sewer Septic Tank, Perc Test On File
Water Public
Architectural Style Contemporary
Additional Building Storage, Barn(s)
Structure Type Other,Fiber Cement,Frame
Schools
Middle Schools Livingston
High Schools Livingston Academy
Others
Restrictions Yes
Tax ID 101 074.00
Security Features Smoke Detector
Energy Description Electric, Propane
GET MORE INFORMATION

REALTOR® | Lic# 339169







