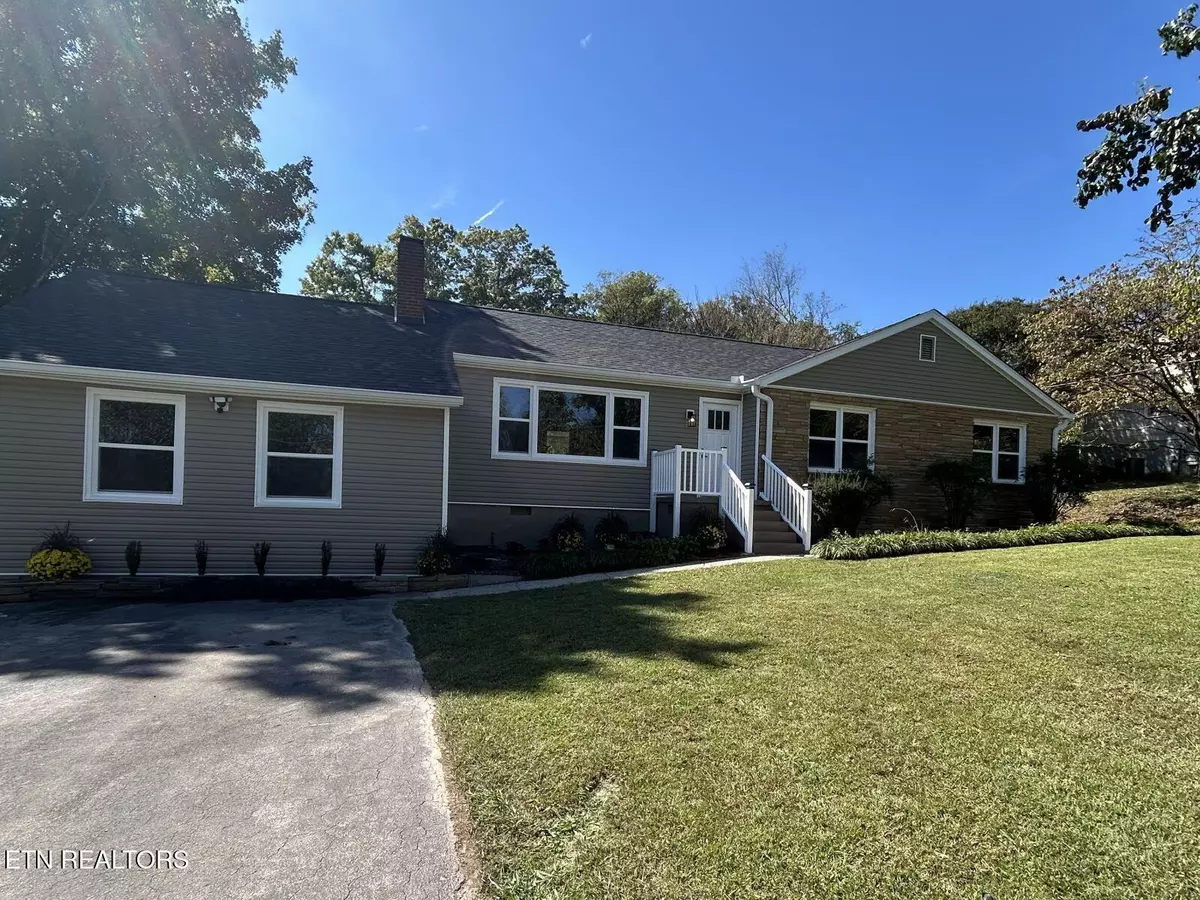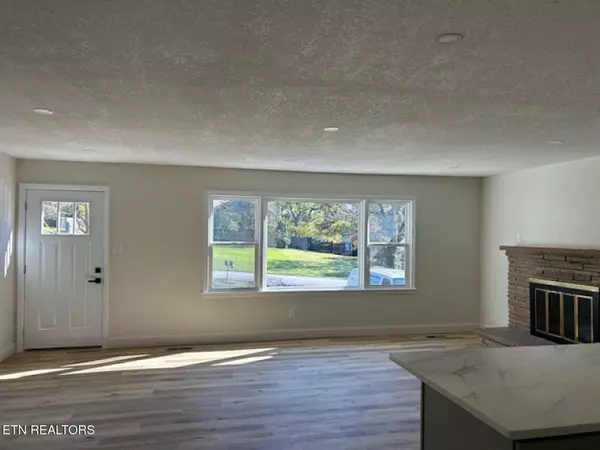
5 Beds
2 Baths
2,227 SqFt
5 Beds
2 Baths
2,227 SqFt
Open House
Sat Nov 22, 12:00pm - 4:00pm
Sun Nov 23, 12:00pm - 4:00pm
Key Details
Property Type Single Family Home
Sub Type Single Family Residence
Listing Status Active
Purchase Type For Sale
Square Footage 2,227 sqft
Price per Sqft $204
Subdivision Reeder Hodges No 3
MLS Listing ID 1318004
Style Traditional
Bedrooms 5
Full Baths 2
Year Built 1955
Lot Size 0.440 Acres
Acres 0.44
Lot Dimensions 100x193
Property Sub-Type Single Family Residence
Source East Tennessee REALTORS® MLS
Property Description
beautifully finished living space on a private .44-acre lot with spacious front and back yard in a quiet, desirable neighborhood. All just minutes from downtown
Knoxville, shopping, dining, parks, and easy access to I-40.
Inside, you'll find a bright open-concept living room with a cozy fireplace, plus a separate family/entertainment room perfect for gatherings, movie nights, or a
playroom. The renovated kitchen shines with quartz countertops, custom shaker cabinetry, stainless-steel appliances, and a large island ideal for entertaining.
The primary suite includes a walk-in closet and a gorgeous ensuite bath with modern finishes. Both bathrooms have been completely remodeled. The flexible fifth
bedroom easily doubles as a home office or guest space.
Peace of mind comes with every major upgrade completed: new roof, windows, siding, HVAC and ductwork, water heater, LVP flooring, and LED lighting. Truly move-in ready, this home blends style, space, and location into one incredible opportunity. A must see.
Location
State TN
County Knox County - 1
Area 0.44
Rooms
Family Room Yes
Other Rooms LaundryUtility, Bedroom Main Level, Office, Great Room, Family Room, Mstr Bedroom Main Level
Basement Crawl Space
Dining Room Formal Dining Area
Interior
Interior Features Walk-In Closet(s), Kitchen Island
Heating Central, Electric
Cooling Central Cooling
Flooring Laminate, Tile
Fireplaces Number 1
Fireplaces Type Brick, Wood Burning
Fireplace Yes
Appliance Dishwasher, Disposal, Range, Self Cleaning Oven
Heat Source Central, Electric
Laundry true
Exterior
Exterior Feature Windows - Vinyl
Parking Features Carport, Main Level
Carport Spaces 2
Garage Description Carport, Main Level
Garage No
Building
Lot Description Level, Rolling Slope
Faces Just minutes to I-40 via the Broadway exit: north on Washington Pike → right on Alice Bell Rd → left on Buffat Mill Road → right on Pleasant View
Sewer Public Sewer
Water Public
Architectural Style Traditional
Structure Type Other,Vinyl Siding,Frame
Schools
Elementary Schools Spring Hill
Middle Schools Whittle Springs
High Schools Austin East/Magnet
Others
Restrictions No
Tax ID 070FD029
Energy Description Electric
Acceptable Financing FHA, Cash, Conventional
Listing Terms FHA, Cash, Conventional
GET MORE INFORMATION

REALTOR® | Lic# 339169







