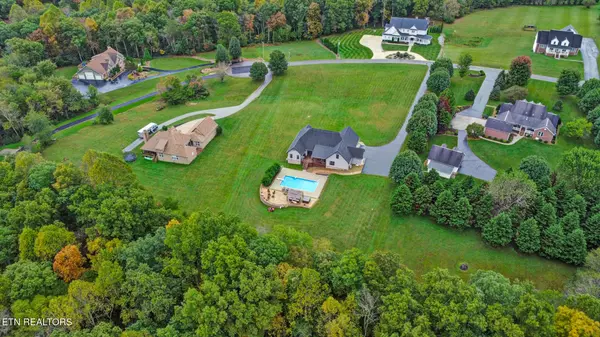
3 Beds
4 Baths
3,355 SqFt
3 Beds
4 Baths
3,355 SqFt
Key Details
Property Type Single Family Home
Sub Type Single Family Residence
Listing Status Active
Purchase Type For Sale
Square Footage 3,355 sqft
Price per Sqft $290
Subdivision Farrington Estates Sect 1
MLS Listing ID 1318073
Style Traditional
Bedrooms 3
Full Baths 3
Half Baths 1
Year Built 2019
Lot Size 2.150 Acres
Acres 2.15
Property Sub-Type Single Family Residence
Source East Tennessee REALTORS® MLS
Property Description
Step inside to find three spacious bedrooms, each with its own private en suite bath and walk-in closet — the perfect setup for family or guests. The primary suite is a retreat of its own, featuring a luxurious tile shower, soaking tub, and elegant finishes that exude sophistication.
The main living area showcases 9-foot ceilings and an open-concept design that feels bright and welcoming. The kitchen is a true showstopper — complete with granite countertops, stainless steel appliances, a large island, soft-close cabinetry with pull-outs, and a walk-in pantry that keeps everything organized and within reach.
Upstairs, you'll find a bonus room above the garage, perfect for a home office, media space, or hobby room. The three-car garage offers plenty of storage and even includes a storm shelter for added peace of mind.
Out back, your private oasis awaits. Enjoy summers by the in-ground pool, soak in the hot tub, or gather around the fire pit under the stars. A large covered deck overlooks the beautifully landscaped backyard — all situated on just over two acres of peaceful, private land.
If you've been searching for a home that blends luxury, practicality, and outdoor living, this one truly checks every box.
Location
State TN
County Cumberland County - 34
Area 2.15
Rooms
Other Rooms LaundryUtility, Bedroom Main Level, Extra Storage, Mstr Bedroom Main Level, Split Bedroom
Basement Crawl Space
Dining Room Formal Dining Area
Interior
Interior Features Walk-In Closet(s), Kitchen Island, Pantry
Heating Central, Heat Pump, Natural Gas, Electric
Cooling Central Cooling, Ceiling Fan(s)
Flooring Carpet, Hardwood
Fireplaces Number 1
Fireplaces Type Gas Log
Fireplace Yes
Appliance Gas Range, Dishwasher, Microwave, Refrigerator, Self Cleaning Oven
Heat Source Central, Heat Pump, Natural Gas, Electric
Laundry true
Exterior
Exterior Feature Pool - Swim (Inground), Deck, Porch - Covered
Parking Features Attached
Garage Spaces 3.0
Garage Description Attached, Attached
View Country Setting
Total Parking Spaces 3
Garage Yes
Building
Lot Description Level
Faces Hwy 70W toward Sparta, then left on Old Hwy 70, then left on Martin Rd. Left on N Victor Way. Home is on left.
Sewer Septic Tank
Water Public
Architectural Style Traditional
Structure Type Stone,Brick,Frame
Others
Restrictions Yes
Tax ID 112 116.00
Energy Description Electric, Gas(Natural)
GET MORE INFORMATION

REALTOR® | Lic# 339169







