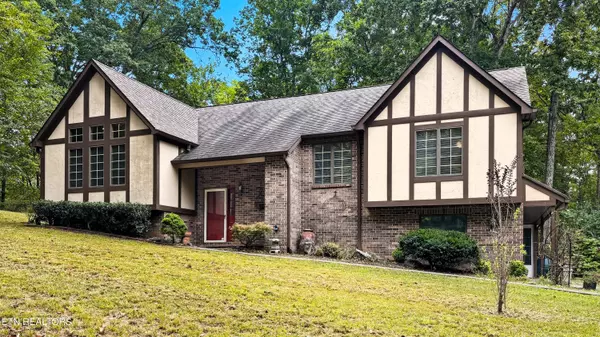
3 Beds
3 Baths
2,600 SqFt
3 Beds
3 Baths
2,600 SqFt
Key Details
Property Type Single Family Home
Sub Type Single Family Residence
Listing Status Active
Purchase Type For Sale
Square Footage 2,600 sqft
Price per Sqft $250
Subdivision Lynnwood
MLS Listing ID 1318178
Style Tudor
Bedrooms 3
Full Baths 3
HOA Fees $200/ann
Year Built 1988
Lot Size 5.700 Acres
Acres 5.7
Property Sub-Type Single Family Residence
Source East Tennessee REALTORS® MLS
Property Description
Inside, the home features over 2,600 sq ft of living space with quality details throughout, including Andersen windows, crown molding, central vacuum system, and custom kitchen cabinetry with built-in inserts and a reverse osmosis water filtration system.
The vaulted living room showcases a beautiful tongue-and-groove ceiling and wood-burning fireplace. Downstairs offers a fourth flex room ideal for an office, gym, or hobby space, an additional wood-burning fireplace, and a greenhouse perfect for plant enthusiasts.
Outside, you'll find a 28x28 detached garage/workshop providing ample space for storage or projects. While some TLC is needed, this home offers a solid foundation of craftsmanship and the opportunity to personalize it to your vision.
Enjoy wooded privacy, usable acreage, and convenient access to nearby amenities—all in one exceptional property ready for its next chapter.
Location
State TN
County Blount County - 28
Area 5.7
Rooms
Other Rooms Basement Rec Room, LaundryUtility, Workshop, Extra Storage, Office
Basement Finished, Roughed In
Dining Room Formal Dining Area
Interior
Interior Features Cathedral Ceiling(s), Central Vacuum
Heating Central, Propane, Electric
Cooling Central Cooling, Ceiling Fan(s)
Flooring Laminate, Carpet, Hardwood
Fireplaces Number 2
Fireplaces Type Brick, Wood Burning, Wood Burning Stove
Fireplace Yes
Appliance Dishwasher, Disposal, Dryer, Microwave, Range, Refrigerator, Self Cleaning Oven, Washer
Heat Source Central, Propane, Electric
Laundry true
Exterior
Exterior Feature Gas Grill
Parking Features Garage Faces Side, Garage Door Opener, Attached, Basement, Detached, RV Parking
Garage Spaces 3.0
Garage Description Attached, Detached, RV Parking, Basement, Garage Door Opener, Attached
View Country Setting, Wooded
Total Parking Spaces 3
Garage Yes
Building
Lot Description Private, Wooded, Irregular Lot, Rolling Slope
Faces From Alcoa Highway: take the exit onto Governor John Sevier Hwy, turn right onto W Martin Mill Pike, right onto Martin Mill Pike, right onto Glover Rd, right onto Lynnwood Lane and property is on your left. Sign at entrance of driveway. From Pelissippi: I-140 E to Cusick Rd in Alcoa. Take the Cusick Rd exit from TN-162, Take Martin Mill Pike and Glover Rd to Lynnwood Ln, Property on your left. SOP
Sewer Septic Tank
Water Well
Architectural Style Tudor
Additional Building Green House, Workshop
Structure Type Fiber Cement,Wood Siding,Brick,Block,Frame
Schools
Elementary Schools Porter
Middle Schools Heritage
High Schools Heritage
Others
Restrictions Yes
Tax ID 019 040.05
Security Features Security Alarm,Smoke Detector
Energy Description Electric, Propane
Virtual Tour https://my.matterport.com/show/?m=YDjaf5QmHaG&mls=1
GET MORE INFORMATION

REALTOR® | Lic# 339169







