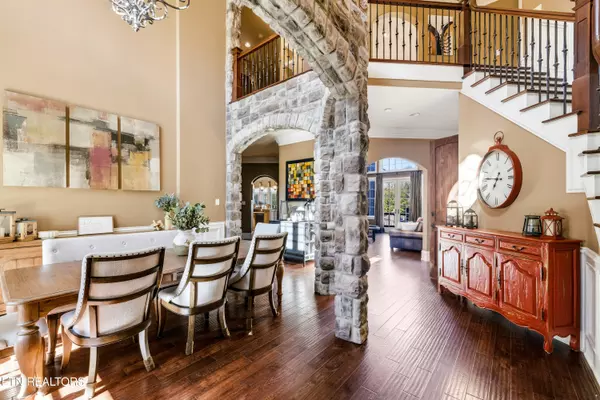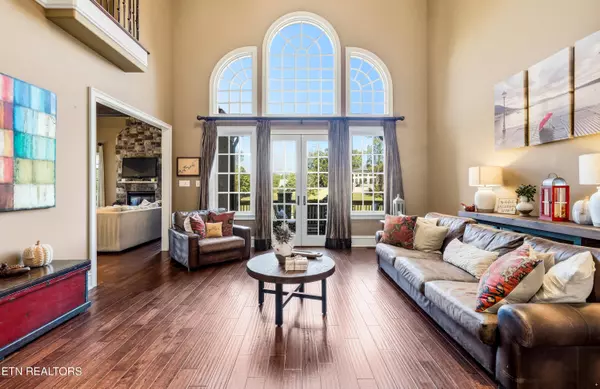
5 Beds
6 Baths
7,493 SqFt
5 Beds
6 Baths
7,493 SqFt
Key Details
Property Type Single Family Home
Sub Type Single Family Residence
Listing Status Active
Purchase Type For Sale
Square Footage 7,493 sqft
Price per Sqft $399
Subdivision Jackson Bend
MLS Listing ID 1318665
Style Contemporary,Traditional
Bedrooms 5
Full Baths 5
Half Baths 1
HOA Fees $65/mo
Year Built 2007
Lot Size 1.310 Acres
Acres 1.31
Property Sub-Type Single Family Residence
Source East Tennessee REALTORS® MLS
Property Description
Location
State TN
County Blount County - 28
Area 1.31
Rooms
Family Room Yes
Other Rooms Basement Rec Room, LaundryUtility, DenStudy, 2nd Rec Room, Extra Storage, Office, Breakfast Room, Great Room, Family Room, Mstr Bedroom Main Level
Basement Walkout, Finished
Dining Room Breakfast Bar, Eat-in Kitchen, Formal Dining Area, Breakfast Room
Interior
Interior Features Walk-In Closet(s), Cathedral Ceiling(s), Kitchen Island, Pantry, Wet Bar, Breakfast Bar, Eat-in Kitchen, Central Vacuum
Heating Central, Natural Gas, Electric
Cooling Central Cooling, Ceiling Fan(s)
Flooring Carpet, Hardwood, Vinyl, Tile
Fireplaces Number 2
Fireplaces Type Stone, Marble, Gas Log
Fireplace Yes
Appliance Tankless Water Heater, Gas Range, Gas Cooktop, Dishwasher, Disposal, Handicapped Equipped, Microwave, Refrigerator, Self Cleaning Oven
Heat Source Central, Natural Gas, Electric
Laundry true
Exterior
Exterior Feature Irrigation System, Prof Landscaped, Dock
Parking Features Garage Faces Side, Garage Door Opener, Attached, Main Level
Garage Spaces 3.0
Garage Description Attached, Garage Door Opener, Main Level, Attached
Utilities Available Cable Available (TV Only)
View Lakefront
Porch true
Total Parking Spaces 3
Garage Yes
Building
Lot Description Lake/Water Access, Lakefront
Faces From Pellissippi Pkwy take exit 9 / Topside Rd, then turn right onto W Old Topside Rd, then right onto Lousiville Boatdock Rd, continue onto Rankin Ferry Loop, to left onto Jackson Pointe Dr. Home will be located on the right. Look for yard sign on property.
Sewer Public Sewer
Water Public
Architectural Style Contemporary, Traditional
Structure Type Stone,Wood Siding,Brick,Frame
Schools
Elementary Schools Middle Settlements
Middle Schools Union Grove
High Schools William Blount
Others
HOA Fee Include All Amenities
Restrictions Yes
Tax ID 016 001.75
Security Features Security Alarm,Smoke Detector
Energy Description Electric, Gas(Natural)
Acceptable Financing Other, Cash, Conventional
Listing Terms Other, Cash, Conventional
GET MORE INFORMATION

REALTOR® | Lic# 339169







