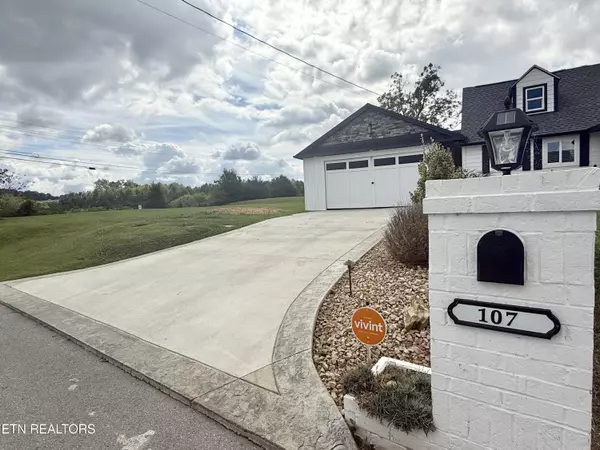
3 Beds
4 Baths
2,600 SqFt
3 Beds
4 Baths
2,600 SqFt
Key Details
Property Type Single Family Home
Sub Type Single Family Residence
Listing Status Active
Purchase Type For Sale
Square Footage 2,600 sqft
Price per Sqft $192
MLS Listing ID 1318753
Style Cottage,Traditional
Bedrooms 3
Full Baths 3
Half Baths 1
Year Built 1942
Lot Size 0.460 Acres
Acres 0.46
Lot Dimensions 90 X 193 IRR
Property Sub-Type Single Family Residence
Source East Tennessee REALTORS® MLS
Property Description
This beautifully updated 3-bedroom, 3.5-bath modern farmhouse blends rustic charm with contemporary finishes throughout. Offering over 2,600 square feet, this home has been thoughtfully designed and extensively renovated for comfort, style, and functionality.
Inside, you'll find luxury plank flooring, updated lighting, and unique touches like stacked stone and shiplap accent walls in the living room. The bright, open kitchen features granite countertops, stone backsplash, rustic wood accent wall, and flows seamlessly into a dining area highlighted by a farm-style chandelier.
The newly added primary suite is a true retreat, complete with tray ceiling, recessed LED lighting, and a spa-like en-suite bath featuring double sinks, a touchscreen LED mirror, leathered stone counters, porcelain tile floors, and a stunning open walk-in shower.
Additional Highlights Include:
- Finished attached garage with LED lighting and folding barn doors
- Spacious bonus den/rec room/man cave with quadruple sliding doors, dual ceiling fans, and upgraded 3/8'' engineered laminate flooring and pre-wired for a future mini kitchen or bar
- Two additional bedrooms and full bath located upstairs
Major Upgrades:
- Brand new roof with 30-year architectural shingles + lifetime metal accents
- New B&B and Hardie siding
- Two new HVAC systems with heat pumps
- Fully conditioned crawl space
- Close cell foam insulation on rafters
- All-new ductwork throughout
- Upgraded 250-amp electrical panel
This home is truly move-in ready and offers both modern comfort and timeless farmhouse appeal. Conveniently located to fine dining, shopping, The Great Smokey Mountains and minutes to Nauti K's River Side Bar and Grill and Marina!
Schedule your private showing today!
Location
State TN
County Blount County - 28
Area 0.46
Rooms
Family Room Yes
Other Rooms LaundryUtility, DenStudy, 2nd Rec Room, Workshop, Bedroom Main Level, Extra Storage, Great Room, Family Room, Mstr Bedroom Main Level, Split Bedroom
Basement Crawl Space, Outside Entr Only
Dining Room Eat-in Kitchen, Formal Dining Area
Interior
Interior Features Walk-In Closet(s), Eat-in Kitchen
Heating Central, Heat Pump, Electric
Cooling Central Cooling, Ceiling Fan(s)
Flooring Carpet, Tile
Fireplaces Type None
Fireplace No
Appliance Dishwasher
Heat Source Central, Heat Pump, Electric
Laundry true
Exterior
Exterior Feature Windows - Vinyl
Parking Features Off-Street Parking, Attached, Main Level
Garage Spaces 2.0
Garage Description Attached, Main Level, Off-Street Parking, Attached
View Country Setting
Porch true
Total Parking Spaces 2
Garage Yes
Building
Lot Description Cul-De-Sac, Level
Faces Alcoa Hwy. take exit 386B for US-129/Alcoa Hwy to exit toward TN-168 E 0.3 mile, (R) onto Old Maryville Pike 0.1 mile, (R) onto TN-33 S 1.6 miles, (R) onto Farmer Rd. 200 ft. on left 107 Farmer Rd. Rockford, Tn. 37853.
Sewer Public Sewer
Water Public
Architectural Style Cottage, Traditional
Additional Building Storage
Structure Type Vinyl Siding,Wood Siding,Frame
Schools
Elementary Schools Rockford
Middle Schools Eagleton
High Schools Eagleton
Others
Restrictions No
Tax ID 009B A 013.00
Energy Description Electric
GET MORE INFORMATION

REALTOR® | Lic# 339169







